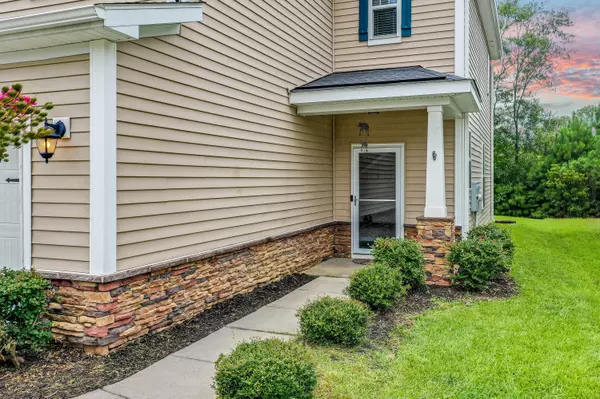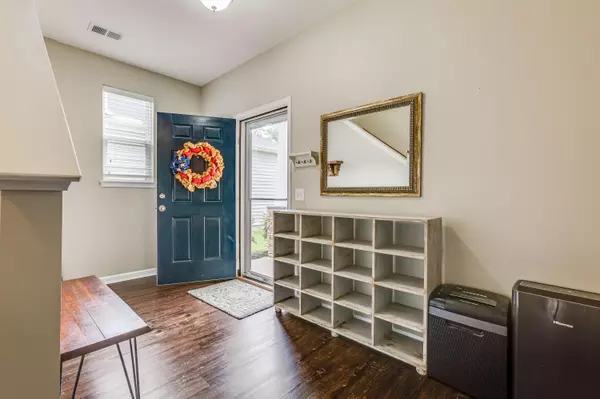Bought with Keller Williams Realty Charleston West Ashley
$310,000
$299,000
3.7%For more information regarding the value of a property, please contact us for a free consultation.
3 Beds
2.5 Baths
2,065 SqFt
SOLD DATE : 09/07/2021
Key Details
Sold Price $310,000
Property Type Single Family Home
Listing Status Sold
Purchase Type For Sale
Square Footage 2,065 sqft
Price per Sqft $150
Subdivision Drakesborough
MLS Listing ID 21021631
Sold Date 09/07/21
Bedrooms 3
Full Baths 2
Half Baths 1
Year Built 2014
Lot Size 4,791 Sqft
Acres 0.11
Property Description
This beautiful two-story home is located in the heart of Summerville and zoned for DD2 schools. Easily accessed at the front of the family oriented neighborhood, 3 bedrooms, 2.5 baths and a loft, along with an open concept kitchen/living room make this home great for family get-togethers. As you enter through the front door, you're greeted by brand new attractive wood flooring throughout the downstairs, smooth ceilings, fresh paint and a great flow for everyday living. The kitchen boasts recessed lighting, a large peninsula perfect for entertaining, ample counter and cabinet space, and stainless steels appliances. Access your private backyard right from your kitchen, which is perfect for grilling out, entertaining or just watching the kids play. As you make your way upstairs,you will find a large loft, and generously sized bedrooms. The spacious master bedroom features a walk-in closet and a private ensuite with a dual vanity/makeup area and a garden tub/shower combo. The secondary bedrooms are well sized and offer ample closet space. This home was built by Beazer and is Energy Star Certified, which means it is a 100% ENERGY STAR home that allows you to save up to 43% in whole energy cost. This home has so much to offer, come see it before it's gone!
Location
State SC
County Dorchester
Area 63 - Summerville/Ridgeville
Rooms
Primary Bedroom Level Upper
Master Bedroom Upper Ceiling Fan(s), Garden Tub/Shower
Interior
Interior Features Ceiling - Smooth, High Ceilings, Garden Tub/Shower, Walk-In Closet(s), Ceiling Fan(s), Eat-in Kitchen, Family, Entrance Foyer, Loft, Pantry
Heating Electric
Cooling Central Air
Laundry Dryer Connection, Laundry Room
Exterior
Garage Spaces 2.0
Community Features Dog Park, Trash
Utilities Available Berkeley Elect Co-Op, Dorchester Cnty Water and Sewer Dept
Roof Type Asphalt
Porch Front Porch, Screened
Total Parking Spaces 2
Building
Lot Description Level, Wooded
Story 2
Foundation Slab
Sewer Public Sewer
Water Public
Architectural Style Traditional
Level or Stories Two
New Construction No
Schools
Elementary Schools Alston Bailey
Middle Schools Dubose
High Schools Summerville
Others
Financing Any
Read Less Info
Want to know what your home might be worth? Contact us for a FREE valuation!

Our team is ready to help you sell your home for the highest possible price ASAP

"My job is to find and attract mastery-based agents to the office, protect the culture, and make sure everyone is happy! "







