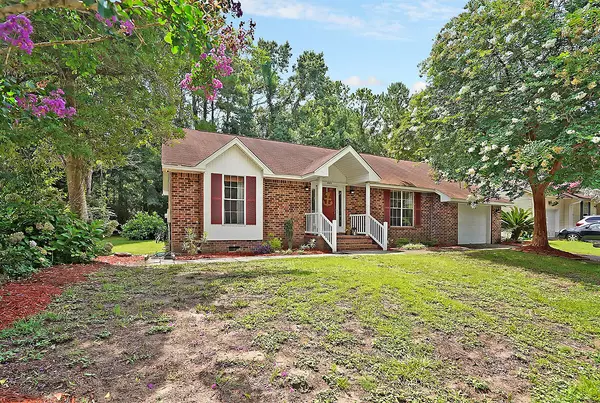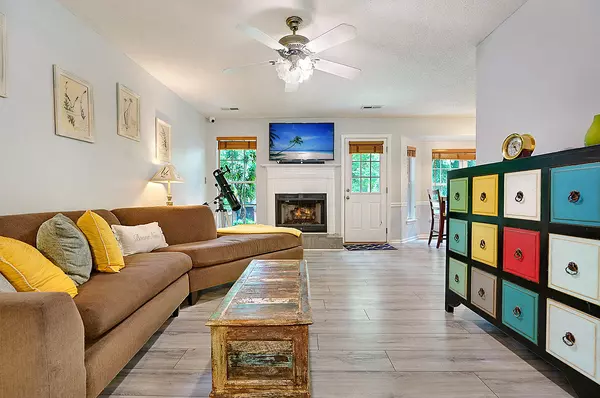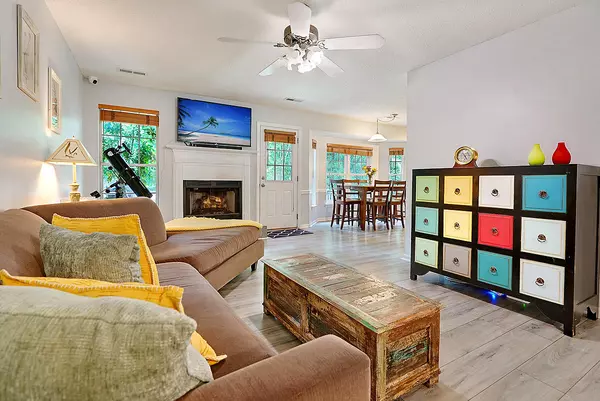Bought with Southeastern
$315,000
$325,000
3.1%For more information regarding the value of a property, please contact us for a free consultation.
3 Beds
2 Baths
1,505 SqFt
SOLD DATE : 09/13/2021
Key Details
Sold Price $315,000
Property Type Single Family Home
Listing Status Sold
Purchase Type For Sale
Square Footage 1,505 sqft
Price per Sqft $209
Subdivision Winnsboro Lakes
MLS Listing ID 21020045
Sold Date 09/13/21
Bedrooms 3
Full Baths 2
Year Built 1989
Lot Size 9,583 Sqft
Acres 0.22
Property Description
Welcome to 3614 Woodscape Court. This Charming brick ranch has everything you need in a one story home. Situated in a private wooded, Cul-De-Sac lot in the established community of Winnsboro Lakes. This home has all new LVP flooring installed, Updated kitchen with 36'' Decor Chef's Gas Range, Jenn-air Dishwasher and Refrigerator, tile backsplash, White shaker style cabinets, and modern faucet. The newly finished FROG is a stunning bonus room complete with Exposed wood collar ties, built-ins, bunk style bed, and small fridge. There's also loads of attic storage accessible from the FROG. The living room has a beautiful gas fireplace with access to the oversized back deck with natural gas line for grill, and spacious private back yard. The master bedroom and en suite are on the right side of the home. On the left side you will find a full guest bath and two additional bedrooms. The home also has a security system with indoor and outdoor cameras.
Location
State SC
County Charleston
Area 23 - Johns Island
Rooms
Primary Bedroom Level Lower
Master Bedroom Lower Ceiling Fan(s)
Interior
Interior Features Ceiling - Blown, Ceiling Fan(s), Bonus, Eat-in Kitchen, Family, Entrance Foyer, Frog Attached
Heating Electric
Cooling Central Air
Flooring Ceramic Tile, Laminate, Wood
Fireplaces Number 1
Fireplaces Type Gas Log, One
Laundry Dryer Connection
Exterior
Exterior Feature Stoop
Garage Spaces 1.0
Community Features Trash, Walk/Jog Trails
Utilities Available Charleston Water Service, Dominion Energy
Roof Type Asphalt
Porch Deck
Total Parking Spaces 1
Building
Lot Description 0 - .5 Acre, Cul-De-Sac, Interior Lot, Wooded
Story 1
Foundation Crawl Space
Sewer Public Sewer
Water Public
Architectural Style Cottage, Live/Work, Ranch, Traditional
Level or Stories One, Other (Use Remarks)
New Construction No
Schools
Elementary Schools Angel Oak
Middle Schools Haut Gap
High Schools St. Johns
Others
Financing Cash, Conventional, FHA, VA Loan
Read Less Info
Want to know what your home might be worth? Contact us for a FREE valuation!

Our team is ready to help you sell your home for the highest possible price ASAP

"My job is to find and attract mastery-based agents to the office, protect the culture, and make sure everyone is happy! "







