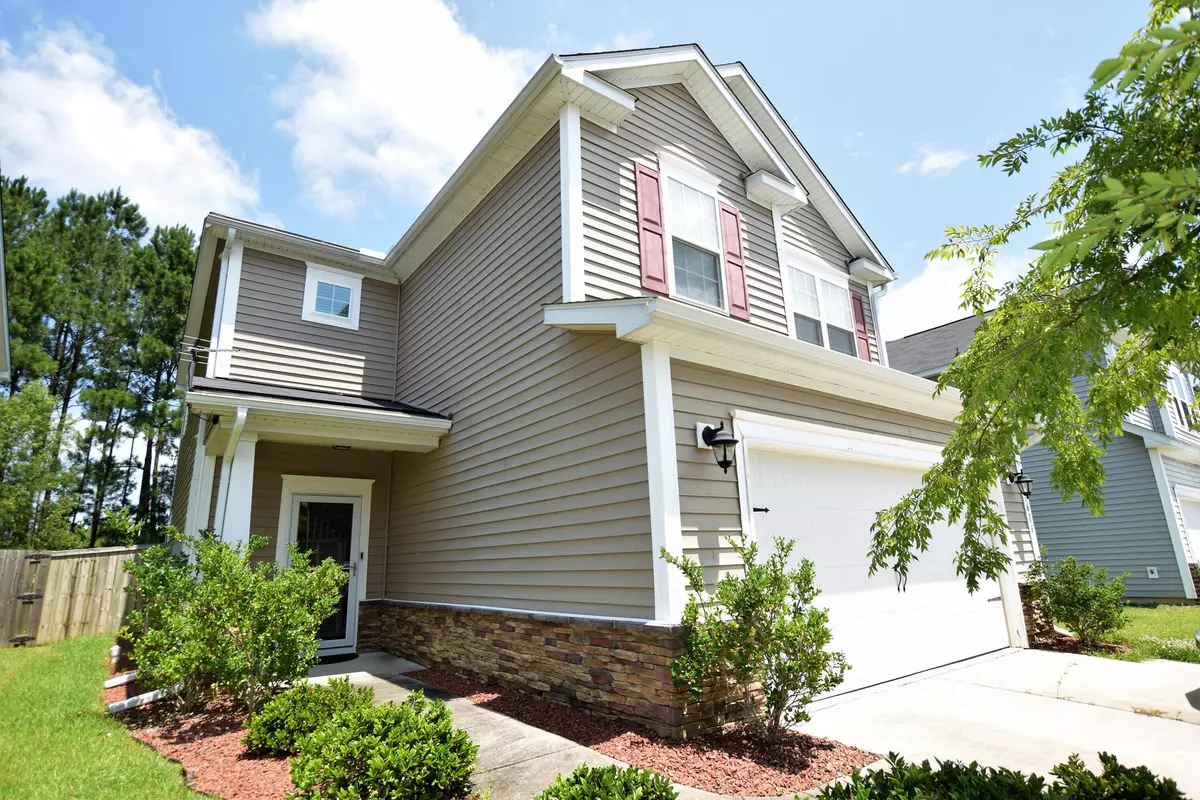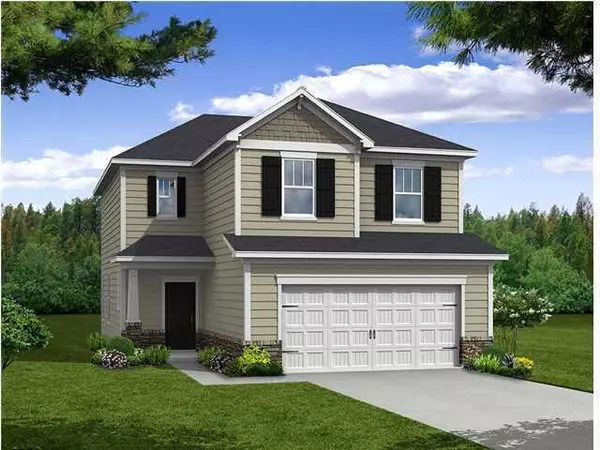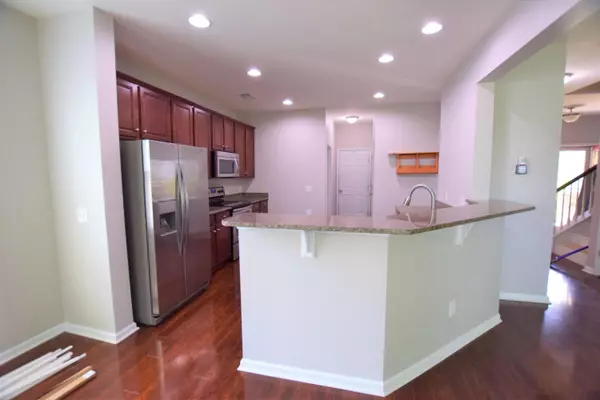Bought with Carolina One Real Estate
$298,900
$298,900
For more information regarding the value of a property, please contact us for a free consultation.
3 Beds
2.5 Baths
2,065 SqFt
SOLD DATE : 08/25/2021
Key Details
Sold Price $298,900
Property Type Single Family Home
Listing Status Sold
Purchase Type For Sale
Square Footage 2,065 sqft
Price per Sqft $144
Subdivision Drakesborough
MLS Listing ID 21020052
Sold Date 08/25/21
Bedrooms 3
Full Baths 2
Half Baths 1
Year Built 2013
Lot Size 6,098 Sqft
Acres 0.14
Property Description
Beautiful, welcoming and turnkey the Jackson model by Beazer Homes home with many special features are included such as Stainless Steel Appliances, 42'' Kitchen Cabinets with Crown molding, Granite Countertops, Laminate floors throughout downstairs, stairs and Loft. Deluxe Master Bath with a walk-in Shower and Garden Tub. Both full bathrooms have Dual Vanity Sinks! Private fenced yard, extra side door in the garage, lots of storage space. Enjoy sunsets on your large screened porch with wooded view and NO NEIGHBORS behind. Only 15 minutes to Volvo and 25 minutes to Boeing and Mercedes factories!Owner installed many upgrades in the house including Gutters, Ceiling Fans in every room, Extended driveway on each side, additional Outlets in the garage on a dedicated circuit, Dual zone smart thermostats, Hot Water Booster to get the hot water to the master bathroom quickly, living room is pre-wired for surround sound, wall safe in the MB closet, medicine cabinets in MB bathroom, doggy door on the porch and kitty door in the laundry and many more.
Location
State SC
County Dorchester
Area 63 - Summerville/Ridgeville
Rooms
Primary Bedroom Level Upper
Master Bedroom Upper Ceiling Fan(s), Garden Tub/Shower, Walk-In Closet(s)
Interior
Interior Features Ceiling - Smooth, High Ceilings, Garden Tub/Shower, Walk-In Closet(s), Ceiling Fan(s), Family, Entrance Foyer, Living/Dining Combo, Loft, Pantry
Heating Electric, Forced Air, Heat Pump
Cooling Central Air
Flooring Laminate, Vinyl
Fireplaces Number 1
Fireplaces Type Gas Log, Living Room, One
Laundry Dryer Connection, Laundry Room
Exterior
Garage Spaces 2.0
Fence Privacy, Fence - Wooden Enclosed
Community Features Central TV Antenna, Trash
Utilities Available Berkeley Elect Co-Op, Dorchester Cnty Water and Sewer Dept, Dorchester Cnty Water Auth
Roof Type Asphalt
Porch Screened
Total Parking Spaces 2
Building
Lot Description 0 - .5 Acre, Wooded
Story 2
Foundation Slab
Sewer Public Sewer
Water Public
Architectural Style Traditional
Level or Stories Two
New Construction No
Schools
Elementary Schools Alston Bailey
Middle Schools Dubose
High Schools Summerville
Others
Financing Cash, Conventional, FHA, VA Loan
Read Less Info
Want to know what your home might be worth? Contact us for a FREE valuation!

Our team is ready to help you sell your home for the highest possible price ASAP

"My job is to find and attract mastery-based agents to the office, protect the culture, and make sure everyone is happy! "







