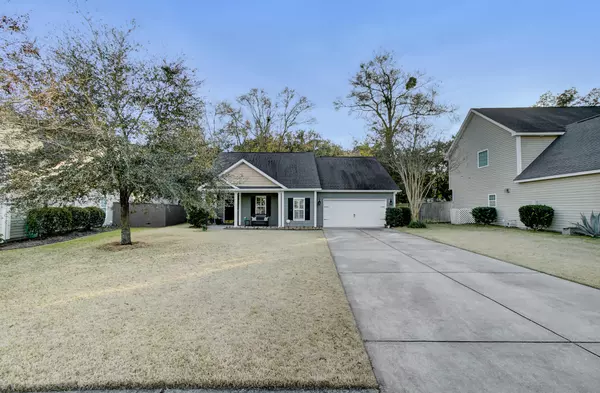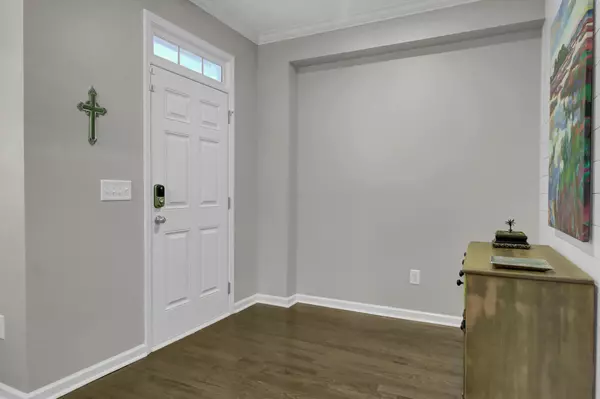Bought with Matt O'Neill Real Estate
$409,000
$399,000
2.5%For more information regarding the value of a property, please contact us for a free consultation.
3 Beds
2 Baths
1,825 SqFt
SOLD DATE : 04/29/2021
Key Details
Sold Price $409,000
Property Type Single Family Home
Listing Status Sold
Purchase Type For Sale
Square Footage 1,825 sqft
Price per Sqft $224
Subdivision The Retreat At Johns Island
MLS Listing ID 21007054
Sold Date 04/29/21
Bedrooms 3
Full Baths 2
Year Built 2011
Lot Size 0.270 Acres
Acres 0.27
Property Description
GORGEOUS REMODELED HOME ON JOHNS ISLAND! Enter to find stunning HARDWOOD FLOORS that run throughout the house. The seller has made this home open and beautiful through additionals of CUSTOM CABINETRY throughout the kitchen and living areas, providing style and all-important storage space! Be wowed by the completely redesigned kitchen that features: CUSTOM CABINETS, QUARTZ COUNTERTOPS, NEW STAINLESS STEEL APPLIANCES, INCLUDING GAS RANGE! Kitchen opens to the great room and dining room, making the home perfect for entertaining. The master bedroom is spacious, featuring TRAY CEILING, WALK-IN CLOSET, DUAL VANITIES, GARDEN TUB, and SEPARATE SHOWER. The secondary bedrooms are of ample size and share a hall bathroom. Take full advantage of Springtime in Charleston by enjoying this FULLY-FENCEDPRIVATE BACKYARD. This home also boasts a 2-car garage. With its easy one-story living floor plan, this home will not last long!
Location
State SC
County Charleston
Area 23 - Johns Island
Rooms
Master Bedroom Ceiling Fan(s), Walk-In Closet(s)
Interior
Interior Features Ceiling - Smooth, Tray Ceiling(s), Walk-In Closet(s), Ceiling Fan(s), Great, Separate Dining
Heating Electric
Cooling Central Air
Flooring Ceramic Tile, Wood
Fireplaces Type Great Room
Laundry Dryer Connection, Laundry Room
Exterior
Garage Spaces 2.0
Community Features Trash, Walk/Jog Trails
Utilities Available Berkeley Elect Co-Op, Charleston Water Service
Roof Type Architectural
Porch Patio
Total Parking Spaces 2
Building
Lot Description 0 - .5 Acre, Level, Wooded
Story 1
Foundation Slab
Sewer Public Sewer
Water Public
Architectural Style Ranch
Level or Stories One
New Construction No
Schools
Elementary Schools Angel Oak
Middle Schools Haut Gap
High Schools St. Johns
Others
Financing Any
Read Less Info
Want to know what your home might be worth? Contact us for a FREE valuation!

Our team is ready to help you sell your home for the highest possible price ASAP

"My job is to find and attract mastery-based agents to the office, protect the culture, and make sure everyone is happy! "







