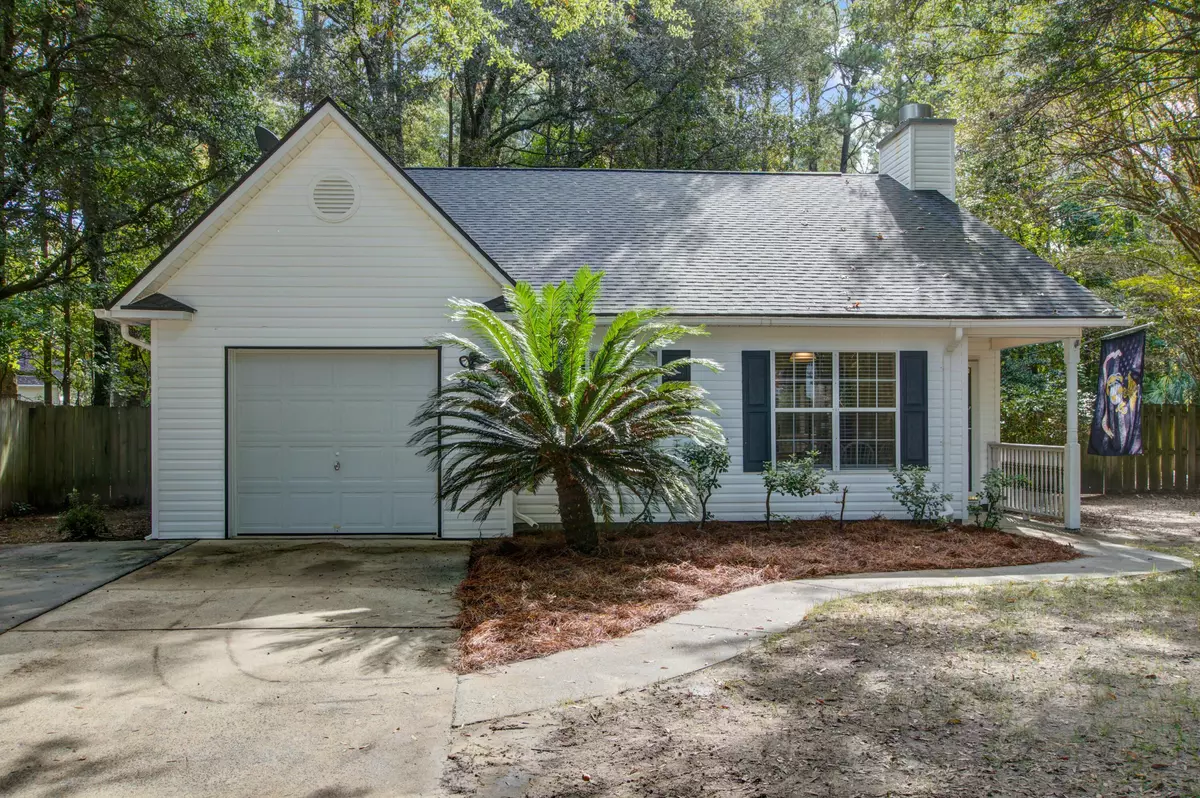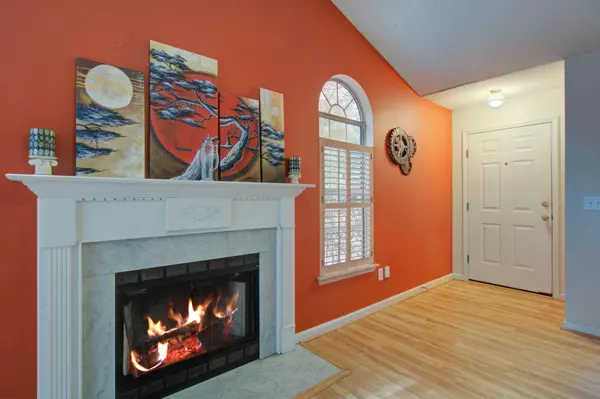Bought with Matt O'Neill Real Estate
$320,000
$310,000
3.2%For more information regarding the value of a property, please contact us for a free consultation.
3 Beds
2 Baths
1,296 SqFt
SOLD DATE : 01/06/2022
Key Details
Sold Price $320,000
Property Type Single Family Home
Listing Status Sold
Purchase Type For Sale
Square Footage 1,296 sqft
Price per Sqft $246
Subdivision Winnsboro Lakes
MLS Listing ID 21030553
Sold Date 01/06/22
Bedrooms 3
Full Baths 2
Year Built 1999
Lot Size 10,018 Sqft
Acres 0.23
Property Description
This well cared for abode is ready for new owners! 3628 Woodscape is centrally located on Johns Island with quick access to Charleston and the beaches. This 1 story home is just shy of 1300 square feet with 3 bedrooms, 2 full baths, large eat in kitchen and is situated on a private .25-acre cul-de-sac lot. The family room has soaring vaulted ceilings with a woodburning fireplace and an abundance of natural light. The well-appointed kitchen and eat in dining is located on front of home and perfect for family gatherings. Other features that help accentuate this home include: roof replaced in 2020, HVAC is approximately 6 years old, screened in back porch, newly added concrete patio, large laundry room, 1.5 car garage, extended concrete parking pad and private fenced in back yard. Cometake your private tour today before this Johns Island bargain is gone!
Location
State SC
County Charleston
Area 23 - Johns Island
Rooms
Primary Bedroom Level Lower
Master Bedroom Lower Walk-In Closet(s)
Interior
Interior Features Ceiling - Blown, Ceiling - Cathedral/Vaulted, Ceiling Fan(s), Eat-in Kitchen, Family, Pantry
Heating Electric, Heat Pump
Cooling Central Air
Flooring Ceramic Tile, Laminate
Fireplaces Number 1
Fireplaces Type Family Room, One
Laundry Dryer Connection, Laundry Room
Exterior
Garage Spaces 1.5
Fence Fence - Wooden Enclosed
Community Features Trash
Utilities Available Berkeley Elect Co-Op, Charleston Water Service, Dominion Energy
Roof Type Architectural
Porch Patio, Front Porch, Screened
Total Parking Spaces 1
Building
Lot Description 0 - .5 Acre, Cul-De-Sac, High, Wooded
Story 1
Foundation Slab
Sewer Public Sewer
Water Public
Architectural Style Ranch
Level or Stories One
New Construction No
Schools
Elementary Schools Angel Oak
Middle Schools Haut Gap
High Schools St. Johns
Others
Financing Cash,Conventional
Read Less Info
Want to know what your home might be worth? Contact us for a FREE valuation!

Our team is ready to help you sell your home for the highest possible price ASAP

"My job is to find and attract mastery-based agents to the office, protect the culture, and make sure everyone is happy! "







