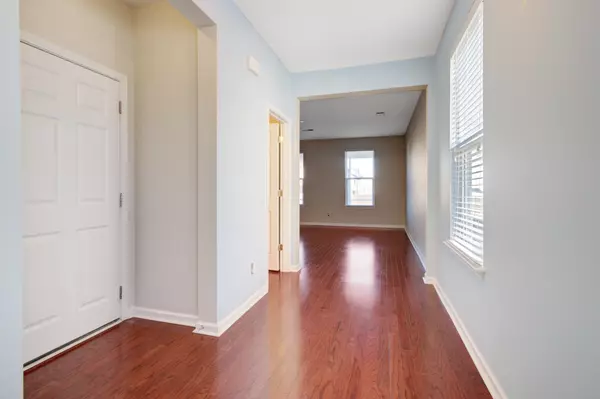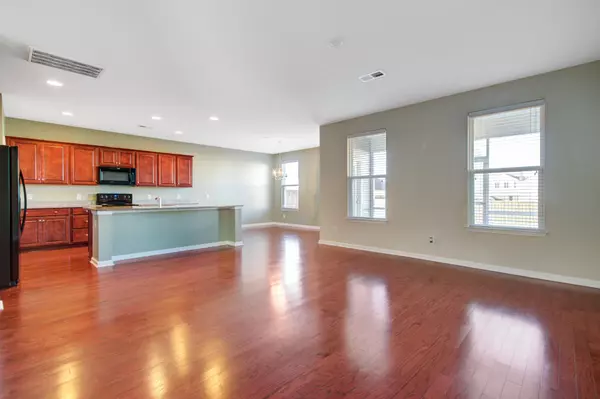Bought with Realty ONE Group Coastal
$332,000
$339,999
2.4%For more information regarding the value of a property, please contact us for a free consultation.
3 Beds
2.5 Baths
2,358 SqFt
SOLD DATE : 01/21/2022
Key Details
Sold Price $332,000
Property Type Single Family Home
Listing Status Sold
Purchase Type For Sale
Square Footage 2,358 sqft
Price per Sqft $140
Subdivision Drakesborough
MLS Listing ID 21030459
Sold Date 01/21/22
Bedrooms 3
Full Baths 2
Half Baths 1
Year Built 2017
Lot Size 5,662 Sqft
Acres 0.13
Property Description
This beautiful Move In ready home is located in desirable Drakesborough Subdivision in Summerville. You will love the well maintained yard and covered front entry way as you walk up to the home. Conveniently park inside the attached 2 car garage with entry into the home as well. Once inside you will enjoy hardwoods throughout the main living spaces and will have a large family room that flows to the kitchen and dining area. The gorgeous oversized kitchen island with beautiful counter tops, like new appliances and plenty of cabinet and counter space to accommodate the cooking enthusiast all while enjoying entertaining. There is a powder room for guests that round out the first level. Just off the back of the home there is a large screened porch which overlooks the huge back yard that isfenced in with a wooden 6 ft privacy fence. Upstairs you will find all the bedrooms and a LARGE LOFT space. The huge Master Bedroom suite has walk-in closets and a luxury en-suite bathroom with it's dual sink vanity, soaking tub and separate walk-in shower. The two secondary bedrooms are spacious and bright and share another full bathroom! You will be centrally located with an easy commute to all the surrounding areas! This home is a must-see book your showing today!!!
Location
State SC
County Dorchester
Area 63 - Summerville/Ridgeville
Rooms
Primary Bedroom Level Upper
Master Bedroom Upper Ceiling Fan(s), Garden Tub/Shower, Walk-In Closet(s)
Interior
Interior Features Ceiling - Smooth, Tray Ceiling(s), High Ceilings, Garden Tub/Shower, Kitchen Island, Walk-In Closet(s), Ceiling Fan(s), Eat-in Kitchen, Family, Entrance Foyer, Living/Dining Combo, Loft, Other (Use Remarks), Pantry
Heating Electric, Forced Air, Heat Pump
Cooling Central Air
Flooring Ceramic Tile, Wood
Laundry Dryer Connection, Laundry Room
Exterior
Garage Spaces 3.0
Fence Privacy, Fence - Wooden Enclosed
Community Features Other, Trash, Walk/Jog Trails
Utilities Available Berkeley Elect Co-Op, Dorchester Cnty Water and Sewer Dept, Dorchester Cnty Water Auth
Roof Type Asphalt
Porch Front Porch, Screened
Total Parking Spaces 3
Building
Lot Description 0 - .5 Acre, High, Interior Lot, Level
Story 2
Foundation Slab
Sewer Public Sewer
Water Public
Architectural Style Traditional
Level or Stories Two
New Construction No
Schools
Elementary Schools Alston Bailey
Middle Schools Dubose
High Schools Summerville
Others
Financing Any,Cash,Conventional,FHA,VA Loan
Special Listing Condition 10 Yr Warranty
Read Less Info
Want to know what your home might be worth? Contact us for a FREE valuation!

Our team is ready to help you sell your home for the highest possible price ASAP

"My job is to find and attract mastery-based agents to the office, protect the culture, and make sure everyone is happy! "







