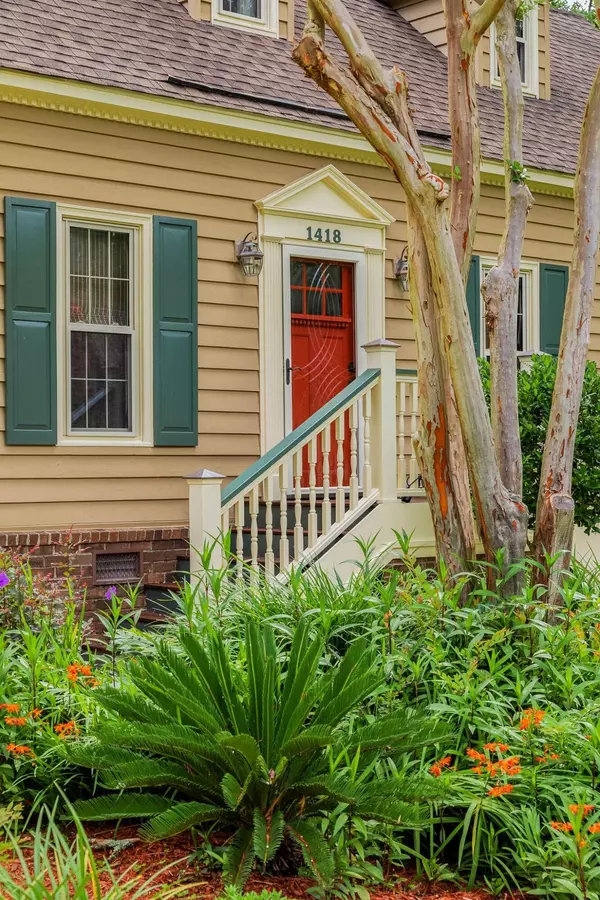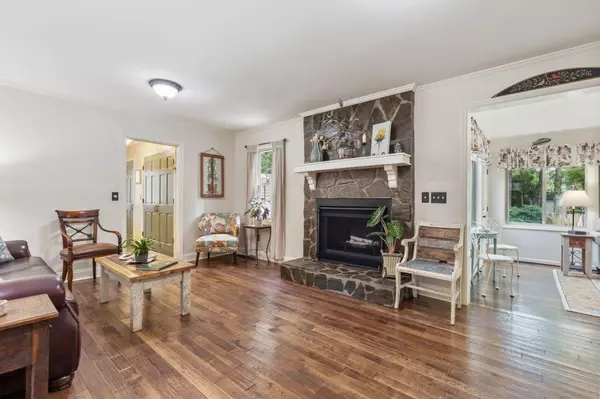Bought with Carolina One Real Estate
$777,000
$783,000
0.8%For more information regarding the value of a property, please contact us for a free consultation.
3 Beds
2.5 Baths
1,965 SqFt
SOLD DATE : 08/05/2022
Key Details
Sold Price $777,000
Property Type Single Family Home
Listing Status Sold
Purchase Type For Sale
Square Footage 1,965 sqft
Price per Sqft $395
Subdivision Oakhaven Plantation
MLS Listing ID 22018299
Sold Date 08/05/22
Bedrooms 3
Full Baths 2
Half Baths 1
Year Built 1987
Lot Size 0.260 Acres
Acres 0.26
Property Description
Just listed Oakhaven Plantation, a neighborhood you will be proud to call home. Meticuloulsly maintained with close proximity to The Ben Sawyer Corridor w/Publix & restaurants close by. Easy access to I-526 & the beaches of Isle of Palms & Sullivan's Island. This home features a generous size master bedroom/bath on 1st level, kitchen, dining, living,1/2 bath, & sunroom. Upstairs 2 bedrooms & full bath. The home has smooth ceilings throughout & beautiful 3/4'' hickory hand scraped wood flooring, downstairs, sunroom has heart pine. All windows treatments convey. Private backyard backs up to common area greenspace. Enjoy a screened gazebo w/ceiling fan, electrical and TV. Amenity Center w/pool,tennis,b-ball courts, play area, clubhouse, walking trails,ponds.SHOWINGS BEGIN 10:00a SAT.JULY 9Stainless steel appliances and the moveable kitchen island with matching Corian top conveys. The full-size, stackable, washer and dryer and some pieces of furniture can be negotiated.
Location
State SC
County Charleston
Area 42 - Mt Pleasant S Of Iop Connector
Rooms
Primary Bedroom Level Lower
Master Bedroom Lower Ceiling Fan(s), Multiple Closets
Interior
Interior Features Ceiling - Smooth, Kitchen Island, Ceiling Fan(s), Eat-in Kitchen, Family, Pantry, Separate Dining, Sun
Heating Electric, Heat Pump
Cooling Central Air
Flooring Ceramic Tile, Wood
Fireplaces Number 1
Fireplaces Type Living Room, One, Wood Burning
Laundry Laundry Room
Exterior
Exterior Feature Lawn Irrigation, Lawn Well
Garage Spaces 1.0
Fence Fence - Wooden Enclosed
Community Features Clubhouse, Pool, Tennis Court(s), Trash, Walk/Jog Trails
Utilities Available Dominion Energy, Mt. P. W/S Comm
Roof Type Architectural
Porch Deck, Patio
Total Parking Spaces 1
Building
Lot Description 0 - .5 Acre, Cul-De-Sac, Interior Lot
Story 2
Foundation Crawl Space
Sewer Public Sewer
Water Public
Architectural Style Traditional
Level or Stories Two
New Construction No
Schools
Elementary Schools Mamie Whitesides
Middle Schools Moultrie
High Schools Lucy Beckham
Others
Financing Cash, Conventional
Special Listing Condition Flood Insurance
Read Less Info
Want to know what your home might be worth? Contact us for a FREE valuation!

Our team is ready to help you sell your home for the highest possible price ASAP

"My job is to find and attract mastery-based agents to the office, protect the culture, and make sure everyone is happy! "







