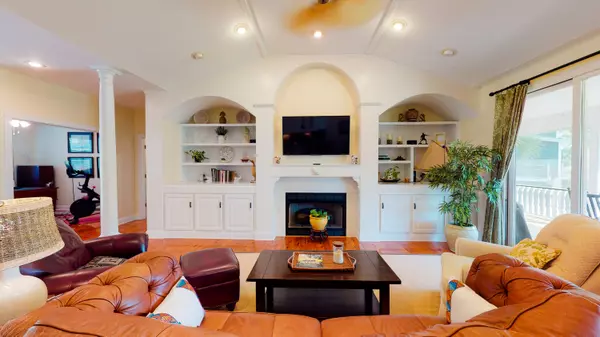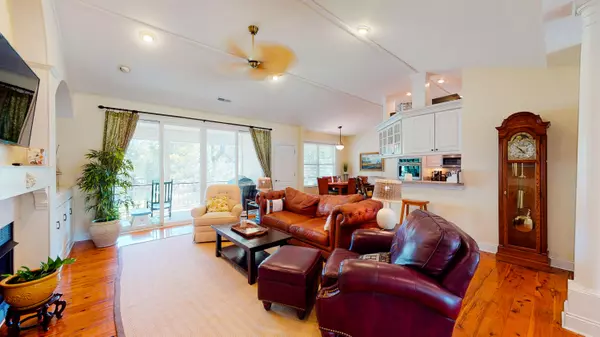Bought with Carolina One Real Estate
$724,500
$750,000
3.4%For more information regarding the value of a property, please contact us for a free consultation.
3 Beds
2 Baths
2,224 SqFt
SOLD DATE : 06/01/2021
Key Details
Sold Price $724,500
Property Type Single Family Home
Listing Status Sold
Purchase Type For Sale
Square Footage 2,224 sqft
Price per Sqft $325
Subdivision Headquarters Plantation
MLS Listing ID 21008960
Sold Date 06/01/21
Bedrooms 3
Full Baths 2
Year Built 2000
Lot Size 0.590 Acres
Acres 0.59
Property Description
This elevated one story home sits on an over half acre corner lot within the highly desirable and gated Headquarters Plantation! Enjoy the benefits of living on a beautiful island with a short 15 minute commute to downtown Charleston and Folly beach! This home comes equipped with an elevator and has an amazing, open floor plan with high ceilings! Upon entering the foyer you will notice the gleaming Australian cypress hardwood floors that run throughout the home. The great room has vaulted ceilings and a gas fireplace with marble surround as well as beautiful built-in cabinets on both sides. The great room is open to the eat-in kitchen which has beautiful white cabinetry, solid surface countertops, stainless steel appliances including a built-in wall oven and a large pantry.Just off the great room is the huge screened-in porch that runs the full length of the back of the home. The home has a split floor plan with the Owner's suite on one side of the home and the two secondary bedrooms and bathroom on the other side of the home. The Owner's Suite has multiple closets and gives outside access to the huge back porch. The Owner's ensuite bathroom has an oversized jetted bathtub, enormous walk-in shower, dual vanities and private toilet room. The secondary hallway bathroom also has a whirlpool tub. Other features of this home include a designated office space, a formal dining space, a spacious laundry room with sink, a covered patio under the full-length back porch, and the huge garage area under the home that can easily accommodate multiple cars, a golf cart, a boat and/or storage! Future owners may have the option to finish this space to create an additional living area. This home features endless possibilities and the lifestyle on this private island community is unlike anywhere else in town! Check out the Virtual Tour! Professional pictures will be updated on Wednesday!
A $2100 lender credit is available and will be applied toward the buyers closing costs and pre-paids if the buyer chooses to use the seller's preferred lender. The credit is in additional to any negotiated seller concessions.
Location
State SC
County Charleston
Area 23 - Johns Island
Rooms
Master Bedroom Ceiling Fan(s), Garden Tub/Shower, Multiple Closets, Outside Access, Split, Walk-In Closet(s)
Interior
Interior Features Ceiling - Cathedral/Vaulted, Ceiling - Smooth, Tray Ceiling(s), High Ceilings, Elevator, Garden Tub/Shower, Walk-In Closet(s), Ceiling Fan(s), Eat-in Kitchen, Great, Office, Pantry, Separate Dining
Heating Electric, Forced Air
Cooling Central Air
Flooring Ceramic Tile, Wood
Fireplaces Number 1
Fireplaces Type Gas Log, Great Room, One
Laundry Laundry Room
Exterior
Exterior Feature Elevator Shaft, Lighting
Garage Spaces 2.0
Community Features Gated, Security, Trash
Utilities Available Charleston Water Service, Dominion Energy
Roof Type Architectural
Handicap Access Handicapped Equipped
Porch Covered, Front Porch, Screened
Total Parking Spaces 2
Building
Lot Description .5 - 1 Acre, Level
Story 2
Foundation Raised
Sewer Public Sewer
Water Public
Architectural Style Traditional
New Construction No
Schools
Elementary Schools Angel Oak
Middle Schools Haut Gap
High Schools St. Johns
Others
Financing Cash, Conventional, FHA, VA Loan
Read Less Info
Want to know what your home might be worth? Contact us for a FREE valuation!

Our team is ready to help you sell your home for the highest possible price ASAP

"My job is to find and attract mastery-based agents to the office, protect the culture, and make sure everyone is happy! "







