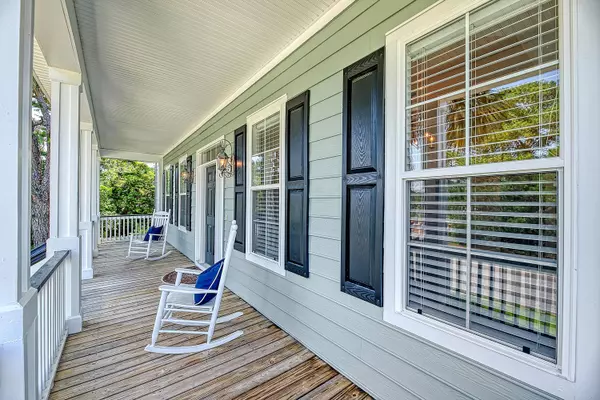Bought with Seabrook Island Real Estate
$1,005,000
$1,025,000
2.0%For more information regarding the value of a property, please contact us for a free consultation.
4 Beds
3.5 Baths
3,225 SqFt
SOLD DATE : 09/26/2022
Key Details
Sold Price $1,005,000
Property Type Single Family Home
Listing Status Sold
Purchase Type For Sale
Square Footage 3,225 sqft
Price per Sqft $311
Subdivision Kiawah River Estates
MLS Listing ID 22015464
Sold Date 09/26/22
Bedrooms 4
Full Baths 3
Half Baths 1
Year Built 2006
Lot Size 0.280 Acres
Acres 0.28
Property Description
When you pull up to this elegant, elevated, 4 to 5 bedroom, 3.5 bath, 3225 SF home, you will immediately notice the wide porch, double staircase, arched brickwork foundation, and the beautiful mature landscaping...all reminiscent of a beautiful Southern home. This is the home you have been searching for. Located immediately outside Kiawah and Seabrook Islands, in gated Kiawah River Estates, with Kiawah Island Golf Resort's Oak Point Golf Course #8 fairway and a lagoon at the rear of the home, this well maintained, open-floor plan home, is solidly built, and low maintenance, with Hardie-plank siding and brick.The foyer leads you into the family room with a gas fireplace surrounded by built-in shelving, cabinetry, and a wet bar. Multiple windows and a glass door bring in lotsof natural light and allow easy transition to the large, screened porch and deck overlooking a tree-lined lagoon and the fairway.
The living area opens to the kitchen with cherry cabinets, a center island with a gas cook-top, quartz countertops, stainless steel appliances, pantry, built-in desk, and a large eat-in area overlooking the serene view. The dining room with wainscoting and a tray ceiling is currently being used as additional living area. The wall from this room to the foyer was closed off but it can easily be opened back up if that is your preference.
On this first floor, you will find the master bedroom with dual vanities, Jacuzzi tub, and two walk-in closets. The laundry room with sink, lots of cabinets and powder room are also on this level.
Brazilian cherry flooring runs throughout the main living areas of both floors, with carpet in the bedrooms and tile in the baths and first floor laundry room. Plantation shutters are throughout the house.
Follow the Brazilian cherry stairs up to the second floor where at the top of the stairs you will find a massive room that can be used as a fifth bedroom or media room. To the left is a second master with its own large bath and to the right are two more bedrooms that share a full bath. All bedrooms have ceiling fans and walk-in closets. Lots of storage throughout, including the 3-car garage that has been sealed, dehumidified, and offers room for a workshop and/or gym.
Other features include a fenced back yard, alarm system, and yard irrigation. As an owner in Kiawah River Estates, you are eligible to join the Kiawah Island Governor's Club and enjoy 10 miles of Kiawah's pristine beach. Neighborhood amenities include a clubhouse with fitness center, community pool, dock & park, and tennis/pickle ball courts. Bohicket Marina and Freshfield's Village shopping area are extremely close for your shopping and dining needs, and Charleston is only 30 minutes away.
Location
State SC
County Charleston
Area 23 - Johns Island
Rooms
Primary Bedroom Level Lower
Master Bedroom Lower Ceiling Fan(s), Garden Tub/Shower, Multiple Closets, Walk-In Closet(s)
Interior
Interior Features Ceiling - Smooth, Tray Ceiling(s), High Ceilings, Garden Tub/Shower, Kitchen Island, Walk-In Closet(s), Wet Bar, Ceiling Fan(s), Bonus, Eat-in Kitchen, Family, Entrance Foyer, Game, Media, Pantry, Separate Dining
Heating Electric, Heat Pump
Cooling Central Air
Flooring Ceramic Tile, Wood
Fireplaces Number 1
Fireplaces Type Family Room, Gas Log, One
Laundry Laundry Room
Exterior
Exterior Feature Lawn Irrigation
Garage Spaces 3.0
Fence Fence - Metal Enclosed
Community Features Clubhouse, Club Membership Available, Fitness Center, Gated, Golf Course, Park, Pool, Tennis Court(s), Trash
Utilities Available Berkeley Elect Co-Op, John IS Water Co
Waterfront Description Lagoon
Roof Type Architectural
Porch Deck, Covered, Front Porch, Screened
Total Parking Spaces 3
Building
Lot Description 0 - .5 Acre, Level, On Golf Course
Story 2
Foundation Raised
Sewer Public Sewer
Water Public
Architectural Style Traditional
Level or Stories Two
New Construction No
Schools
Elementary Schools Mt. Zion
Middle Schools Haut Gap
High Schools St. Johns
Others
Financing Cash,Conventional
Special Listing Condition Flood Insurance
Read Less Info
Want to know what your home might be worth? Contact us for a FREE valuation!

Our team is ready to help you sell your home for the highest possible price ASAP

"My job is to find and attract mastery-based agents to the office, protect the culture, and make sure everyone is happy! "







