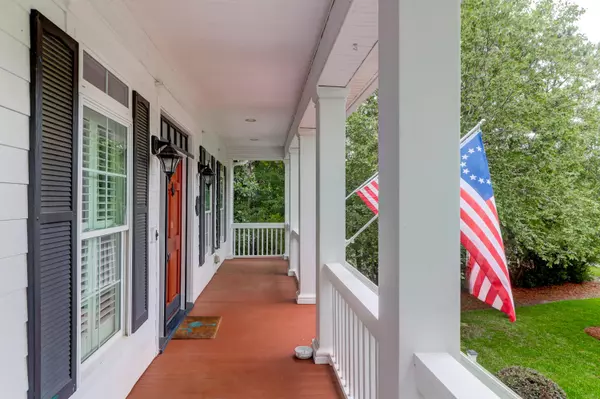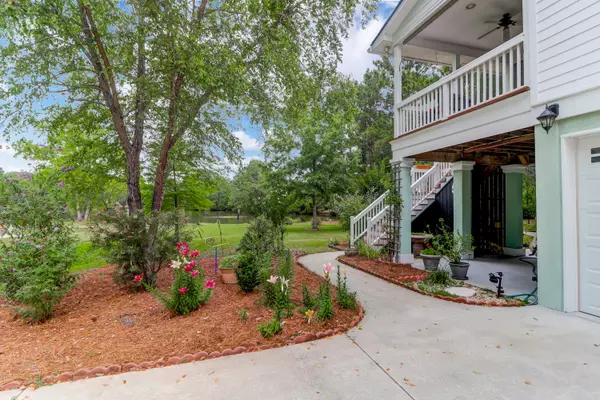Bought with King Tide Real Estate
$760,000
$769,000
1.2%For more information regarding the value of a property, please contact us for a free consultation.
3 Beds
3.5 Baths
2,446 SqFt
SOLD DATE : 07/16/2021
Key Details
Sold Price $760,000
Property Type Single Family Home
Listing Status Sold
Purchase Type For Sale
Square Footage 2,446 sqft
Price per Sqft $310
Subdivision Headquarters Plantation
MLS Listing ID 21014992
Sold Date 07/16/21
Bedrooms 3
Full Baths 3
Half Baths 1
Year Built 2006
Lot Size 0.590 Acres
Acres 0.59
Property Description
Custom Built Lakefront Home in Beautiful Headquarters Plantation! This one owner home is full of Custom features! The Spacious Master Bedroom is on the first floor with a Lovely Lake view and the Master bath has heated floors, a large walk in shower and a large soaking tub. Each bedroom has a private bathroom with Ample storage. The closets all have instant lighting upon opening the doors. The Kitchen features Custom Cabinetry with Stone counters, Stainless Appliances, a Pantry, Convection oven and an instant Hot water feature built in. Renai water heater too. Central Vacuum system. Irrigation. There is a Termite Bond in place. The Flood policy is approx 300. dollars per year.Headquarters Plantation is Very Centrally located. 15 minutes or less to Downtown Charleston, Beaches, Golf, Marinas, Parks, Theatre and loads of Fantastic Dining options.
The Hot Tub on the patio downstairs is to be sold. If anyone is interested please ask for additional details. See the photos in the listing.
Location
State SC
County Charleston
Area 23 - Johns Island
Rooms
Primary Bedroom Level Lower
Master Bedroom Lower Ceiling Fan(s), Garden Tub/Shower, Walk-In Closet(s)
Interior
Interior Features Ceiling - Cathedral/Vaulted, Ceiling - Smooth, Tray Ceiling(s), High Ceilings, Garden Tub/Shower, Kitchen Island, Walk-In Closet(s), Ceiling Fan(s), Central Vacuum, Eat-in Kitchen, Family, Entrance Foyer, Pantry, Separate Dining
Heating Heat Pump
Cooling Central Air
Flooring Ceramic Tile, Wood
Fireplaces Number 1
Fireplaces Type Family Room, Gas Connection, One
Laundry Dryer Connection, Laundry Room
Exterior
Exterior Feature Lawn Irrigation
Garage Spaces 3.0
Community Features Security, Trash
Utilities Available Charleston Water Service, Dominion Energy
Waterfront true
Waterfront Description Lake Front
Roof Type Architectural, Asphalt
Porch Covered, Porch - Full Front, Screened
Total Parking Spaces 3
Building
Story 2
Foundation Raised
Sewer Public Sewer
Water Public
Architectural Style Traditional
Level or Stories Two
New Construction No
Schools
Elementary Schools Angel Oak
Middle Schools Haut Gap
High Schools St. Johns
Others
Financing Any, Cash, Conventional
Special Listing Condition Flood Insurance
Read Less Info
Want to know what your home might be worth? Contact us for a FREE valuation!

Our team is ready to help you sell your home for the highest possible price ASAP

"My job is to find and attract mastery-based agents to the office, protect the culture, and make sure everyone is happy! "







