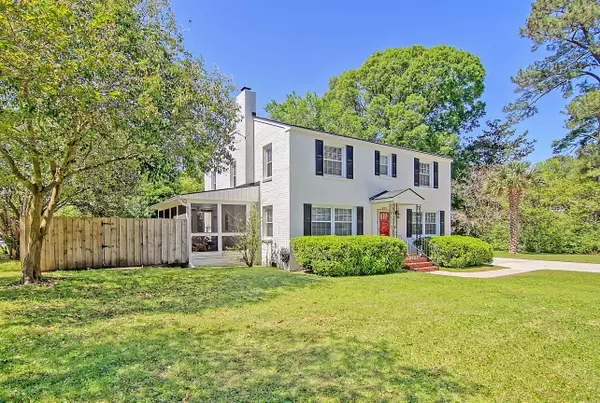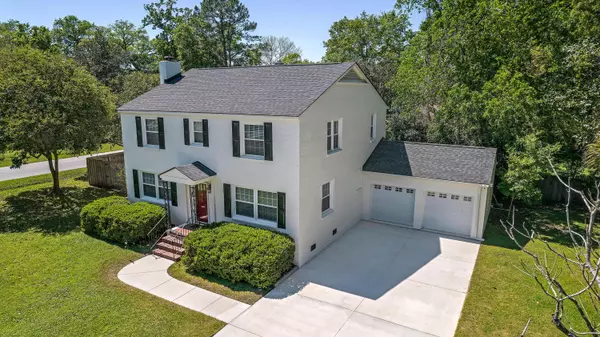Bought with The Boulevard Company, LLC
$720,000
$720,000
For more information regarding the value of a property, please contact us for a free consultation.
4 Beds
2 Baths
2,380 SqFt
SOLD DATE : 06/13/2023
Key Details
Sold Price $720,000
Property Type Single Family Home
Listing Status Sold
Purchase Type For Sale
Square Footage 2,380 sqft
Price per Sqft $302
Subdivision West Oak Forest
MLS Listing ID 23009766
Sold Date 06/13/23
Bedrooms 4
Full Baths 2
Year Built 1953
Lot Size 0.340 Acres
Acres 0.34
Property Description
This inviting two-story brick home is nestled on a large corner lot in the desirable West Oak Forest neighborhood. The brand new roof was just installed this year. The windows and exterior doors were newly installed in 2022. The new driveway and attached two-car garage, with new doors and openers, give you plenty of space for parking and storage. As you enter, you're greeted by original hardwood floors, crown molding, smooth ceilings, new fixtures, and a spacious floor plan. Located off of the foyer is a flex room, with a closet, which could be used as a 4th bedroom, formal living room, or home office/study. Enjoy cool evenings in front of the cozy gas fireplace in the family room.The elegant formal dining room will be perfect for dinners with family and friends (Note: the chandelier in the dining room does NOT convey). The eat-in kitchen boasts recessed lighting, updated appliances (including a gas range), granite countertops, ample cabinet and counter space, and a breakfast/casual dining area overlooking the backyard. Refrigerator to convey, with an acceptable offer and as part of the sales contract. The downstairs guest bathroom was remodeled in 2022, with new quartz countertops, new flooring, and a new toilet. Upstairs, you'll find the bedrooms. The grand master bedroom features built-in shelving, a sitting area, and walk-in closet. The rest of the bedrooms are also spacious in size. The upstairs bathroom was completely remodeled in 2019, with a new vanity, new tile flooring, and a new tile shower with glass surround. The large updated screened-in porch, new deck, and privacy-fenced backyard will be perfect for grilling out, entertaining, or just relaxing after a long day. You'll also find several trees, including Tea Olives, Camellia's, Crepe Myrtles, Japanese Magnolias, Magnolias, Holly, Palmetto, and fruit trees consisting of Fig, Pear, and Lemon trees. Conveniently located near shopping, dining, the interstate, Downtown Charleston, and area beaches. It's also within walking distance of the West Ashley Greenway, Whole Foods, The Glass Onion, and Swig and Swine; and it's just 1 mile from the local shops and restaurants at Avondale. Come see your new home, today!
**Note: the following items do NOT convey: chandelier in the dining room, Ring cameras, curtains, and curtain rods.**
Location
State SC
County Charleston
Area 11 - West Of The Ashley Inside I-526
Region None
City Region None
Rooms
Primary Bedroom Level Upper
Master Bedroom Upper Ceiling Fan(s), Sitting Room
Interior
Interior Features Ceiling - Smooth, Ceiling Fan(s), Eat-in Kitchen, Family, Formal Living, Entrance Foyer, Office, Other (Use Remarks), Separate Dining, Study
Heating Natural Gas
Flooring Ceramic Tile, Wood
Fireplaces Number 1
Fireplaces Type Family Room, Gas Connection, One
Exterior
Garage Spaces 2.0
Fence Privacy, Fence - Wooden Enclosed
Utilities Available Charleston Water Service, Dominion Energy
Roof Type Architectural
Porch Deck, Screened
Total Parking Spaces 2
Building
Lot Description 0 - .5 Acre, Level
Story 2
Foundation Crawl Space
Sewer Public Sewer
Water Public
Architectural Style Traditional
Level or Stories Two
New Construction No
Schools
Elementary Schools Stono Park
Middle Schools C E Williams
High Schools West Ashley
Others
Financing Any,Cash,Conventional,FHA,VA Loan
Read Less Info
Want to know what your home might be worth? Contact us for a FREE valuation!

Our team is ready to help you sell your home for the highest possible price ASAP

"My job is to find and attract mastery-based agents to the office, protect the culture, and make sure everyone is happy! "







