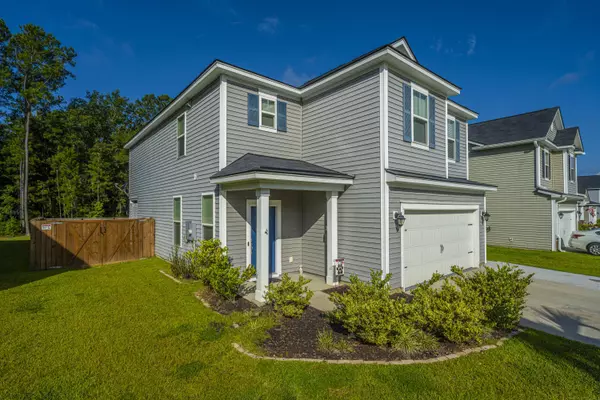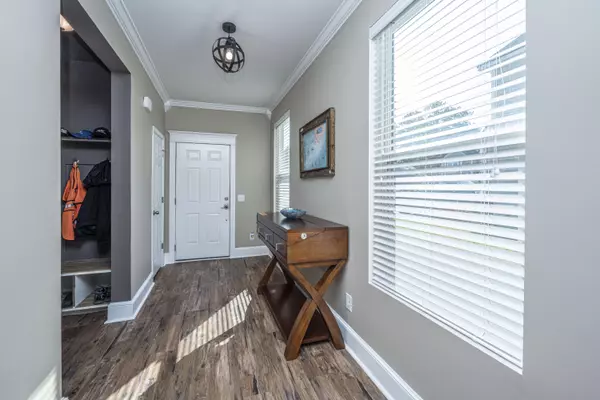Bought with Keller Williams Realty Charleston
$325,000
$315,000
3.2%For more information regarding the value of a property, please contact us for a free consultation.
4 Beds
2.5 Baths
2,337 SqFt
SOLD DATE : 08/27/2021
Key Details
Sold Price $325,000
Property Type Single Family Home
Listing Status Sold
Purchase Type For Sale
Square Footage 2,337 sqft
Price per Sqft $139
Subdivision Drakesborough
MLS Listing ID 21019514
Sold Date 08/27/21
Bedrooms 4
Full Baths 2
Half Baths 1
Year Built 2017
Lot Size 6,969 Sqft
Acres 0.16
Property Description
Don't miss this beautiful home in Drakeborough that has some special interior upgrades that make it unique. This 4 bedroom 2.5 bath has been immaculately maintained and offers all of the design comforts that you have come to expect. Entering through the front door, the foyer extends past the ''mud nook'' and guest half bath to the huge open concept den with shiplap wall and kitchen area. The kitchen boasts granite countertops, a full suite of stainless appliances and an extremely large walk in pantry. Unique upgrades make the kitchen a stunning focal point for the downstairs. Heading upstairs, you will find a spacious Owner's suite with a huge double sided walk in closet. The large en suite also offers several closets for storage. You will find 3 additional bedrooms upstairsalong with another full bath. Love outdoor living? Step out onto the covered lanai. The matching outbuilding offers all the storage you will need to keep your two car garage free and clear for parking or provide you with a separate "man cave". Looking for a special area for your furry friend? A pet door inside opens up into a custom dog house in the fenced in pet run. Come check out your new home today!
Location
State SC
County Dorchester
Area 63 - Summerville/Ridgeville
Rooms
Primary Bedroom Level Upper
Master Bedroom Upper Ceiling Fan(s), Walk-In Closet(s)
Interior
Interior Features Kitchen Island, Walk-In Closet(s), Ceiling Fan(s), Eat-in Kitchen, Family, Entrance Foyer, Pantry
Heating Electric, Heat Pump
Cooling Central Air
Flooring Ceramic Tile
Laundry Dryer Connection, Laundry Room
Exterior
Garage Spaces 2.0
Fence Privacy, Fence - Wooden Enclosed
Utilities Available Berkeley Elect Co-Op, Dorchester Cnty Water Auth
Roof Type Architectural
Porch Patio, Covered
Total Parking Spaces 2
Building
Lot Description 0 - .5 Acre, Cul-De-Sac
Story 2
Foundation Slab
Sewer Public Sewer
Water Public
Architectural Style Traditional
Level or Stories Two
New Construction No
Schools
Elementary Schools Alston Bailey
Middle Schools Dubose
High Schools Summerville
Others
Financing Cash, Conventional, FHA, VA Loan
Read Less Info
Want to know what your home might be worth? Contact us for a FREE valuation!

Our team is ready to help you sell your home for the highest possible price ASAP

"My job is to find and attract mastery-based agents to the office, protect the culture, and make sure everyone is happy! "







