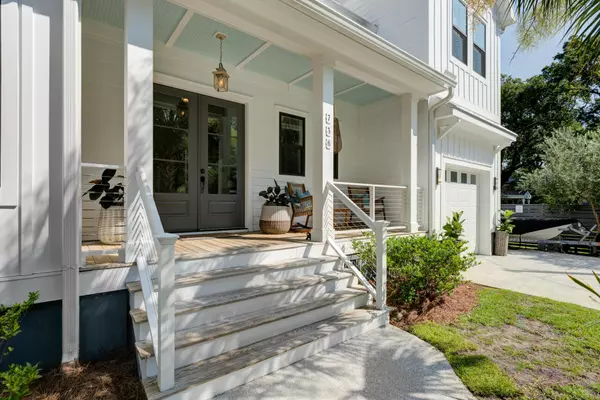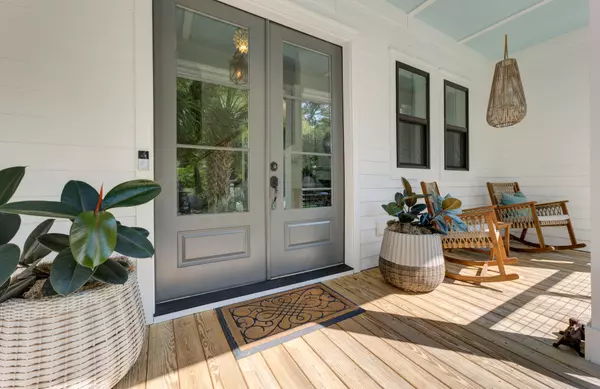Bought with EXP Realty LLC
$2,100,000
$2,375,000
11.6%For more information regarding the value of a property, please contact us for a free consultation.
4 Beds
3.5 Baths
2,885 SqFt
SOLD DATE : 01/05/2024
Key Details
Sold Price $2,100,000
Property Type Single Family Home
Listing Status Sold
Purchase Type For Sale
Square Footage 2,885 sqft
Price per Sqft $727
Subdivision Old Mt Pleasant
MLS Listing ID 23014968
Sold Date 01/05/24
Bedrooms 4
Full Baths 3
Half Baths 1
Year Built 2017
Lot Size 6,098 Sqft
Acres 0.14
Property Description
Set in one of the most desirable areas of the Lowcountry this beautiful home in the Old Village is the perfect, central location within walking and bicycle distance to the best elementary and middle schools, the historic Pitt Street Bridge, iconic Shem Creek and Sullivan's Island. Leading up to the house via the sidewalk you walk through an underpass of overhanging palm trees and onto the front porch with stainless cable hand railing.Upon entering this 2885 square foot home you step into a bright foyer with shiplap and palazzo Florentina tiled flooring, 10 ft ceilings on both floors, and loads of natural light filtering in through the modern 12x8 sliding glass doors and 4 sets of large French doors on the first floor alone. The home offers 2 working fireplaces surrounded byshiplap, one in the living area and one on the screened porch accessible through French doors from the dining area. The gourmet kitchen features a 48-inch-wide GE Monogram gas range with 4 burners, an indoor grill and a griddle, a pot filler and a 48-inch-wide stainless stove hood. The custom kitchen island offers breakfast bar seating.
This home has 3 bedrooms and 3 en suite baths with a half bath off the foyer, an office on the first floor and a large flex room on the 2nd floor with a vaulted ceiling that could easily be divided to add a 4th bedroom if needed. The flex room also has French doors leading out to a balcony which overlooks the most beautiful old oaks and the back garden.
The owners retreat has wall to wall seagrass carpeting (as do the upstairs bedrooms), French doors looking out to the back garden and plunge pool. The master bath has custom penny tile flooring, a large subway tiled shower with dual shower heads, dual vanities and an attached walk-in closet that also leads to the laundry room for convenience.
The outdoor living spaces are equally wonderful with a large custom deck accessed from the kitchen area, the master suite and the screened porch. It features a seating or dining area and a plunge pool. There is a pavilion with a custom bench seat and Bahama gravel floor which make the beautifully landscaped garden more intimate as well as a side garden accessed from the French doors in the 1st floor office or from the back garden.
This modern home meets historic Old Mt. Pleasant is a must see!
Location
State SC
County Charleston
Area 42 - Mt Pleasant S Of Iop Connector
Rooms
Primary Bedroom Level Lower
Master Bedroom Lower Ceiling Fan(s), Walk-In Closet(s)
Interior
Interior Features Ceiling - Smooth, High Ceilings, Kitchen Island, Walk-In Closet(s), Ceiling Fan(s), Bonus, Office, Pantry, Utility
Heating Heat Pump
Cooling Central Air
Flooring Ceramic Tile, Wood
Fireplaces Number 2
Fireplaces Type Living Room, Other (Use Remarks), Two, Wood Burning
Laundry Laundry Room
Exterior
Garage Spaces 1.0
Fence Fence - Wooden Enclosed
Pool Above Ground
Utilities Available Dominion Energy, Mt. P. W/S Comm
Roof Type Metal
Porch Deck
Total Parking Spaces 1
Private Pool true
Building
Story 2
Foundation Crawl Space
Water Public
Architectural Style Traditional
Level or Stories Two
New Construction No
Schools
Elementary Schools Mt. Pleasant Academy
Middle Schools Moultrie
High Schools Lucy Beckham
Others
Financing Cash,Conventional
Read Less Info
Want to know what your home might be worth? Contact us for a FREE valuation!

Our team is ready to help you sell your home for the highest possible price ASAP

"My job is to find and attract mastery-based agents to the office, protect the culture, and make sure everyone is happy! "







