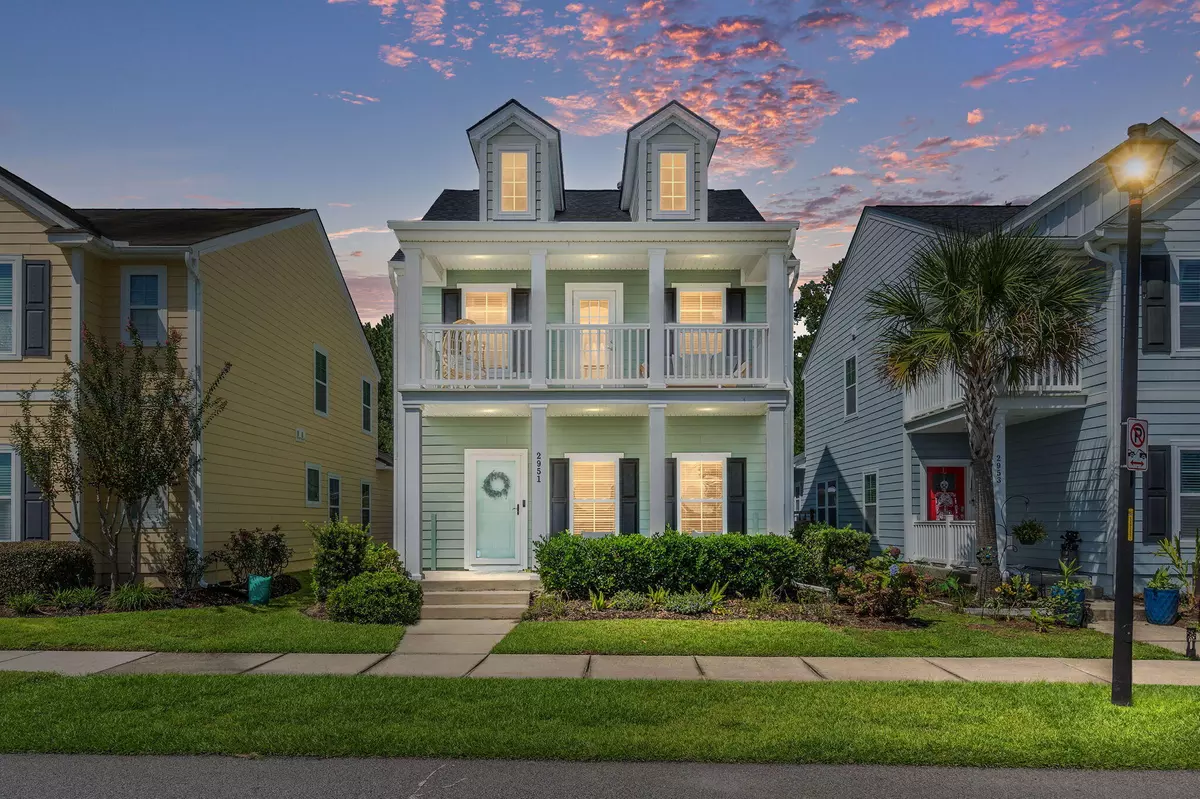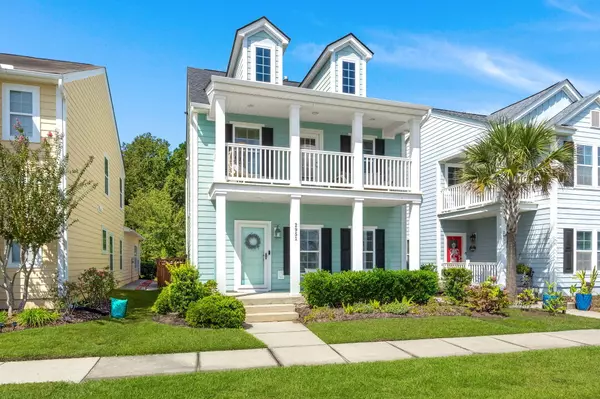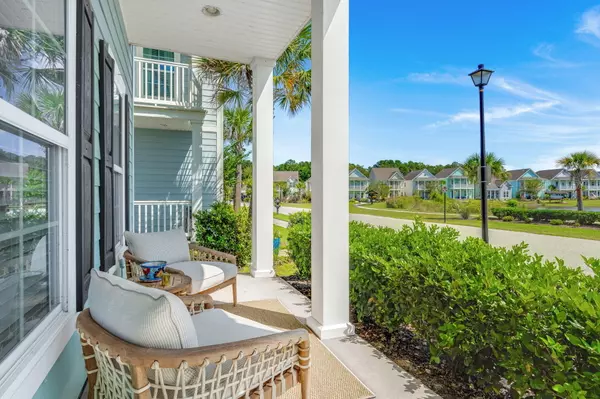Bought with EXP Realty LLC
$575,000
$569,900
0.9%For more information regarding the value of a property, please contact us for a free consultation.
3 Beds
2.5 Baths
1,849 SqFt
SOLD DATE : 10/16/2023
Key Details
Sold Price $575,000
Property Type Single Family Home
Listing Status Sold
Purchase Type For Sale
Square Footage 1,849 sqft
Price per Sqft $310
Subdivision Whitney Lake
MLS Listing ID 23021826
Sold Date 10/16/23
Bedrooms 3
Full Baths 2
Half Baths 1
Year Built 2013
Lot Size 4,791 Sqft
Acres 0.11
Property Description
Welcome to Whitney Lake, one of the most prestigious neighborhoods on Johns Island! Nestled on a private and serene lot, this charming Charleston single home offers a truly luxurious living experience. As you approach the front, you'll be captivated by the picturesque lake in the front and the lush wooded area behind, ensuring utmost privacy.The exterior of the home exudes elegance, with double front piazzas, cement plank siding, a full gutter system, and a timeless charm. Impeccable landscaping surrounds the property, setting the stage for the beauty that awaits inside. Step through the front door and be greeted by an abundance of natural light, enhanced by crown molding and beautiful wood flooring throughout.Every detail in this home has been carefully curated, boasting custom finishes and exquisite craftsmanship. Barn doors add a touch of character, while the spacious living room seamlessly flows into the open concept kitchen. The kitchen itself is a chef's dream, featuring a generous butcher block island, granite countertops, staggered craftsman-style cabinets, and top-of-the-line stainless steel appliances, including a gas range. Custom wallpaper adds a unique touch of elegance throughout the home.
An added sunroom provides versatile space for relaxation or entertainment. Upstairs, discover the hardwood-floored bedrooms, each offering ample space and natural light. The primary bedroom is a true retreat, complete with custom wallpaper, access to a top balcony overlooking the lake, and an ensuite bathroom. The primary bathroom boasts granite countertops, double vanities, a floor-to-ceiling tiled walk-in shower, and a full-size tub.
Stepping outside, you'll find a gated backyard with a patio and custom landscaping, creating the perfect setting for hosting guests or enjoying peaceful evenings. A detached garage and a driveway behind the home ensure easy access and convenience.
Whitney Lake offers an array of amenities for residents to enjoy, including scenic walking and jogging trails throughout the neighborhood. Take advantage of the public kayak and paddleboard launch into the lake, or gather around the public fire pit for cozy evenings. Fishing enthusiasts will delight in the abundance of opportunities.
Conveniently located just 15 to 20 minutes from downtown Charleston and 20 to 25 minutes from the airport, this home offers the perfect balance of tranquility and accessibility. Additionally, a variety of local restaurants and breweries are within a five-minute drive, ensuring you'll never be bored. For beach lovers, Kiawah Beach is a mere 15 minutes away.
Don't miss the opportunity to own this stunning property in Whitney Lake. Schedule a showing today and experience the epitome of luxury living.
Location
State SC
County Charleston
Area 23 - Johns Island
Rooms
Primary Bedroom Level Upper
Master Bedroom Upper Ceiling Fan(s), Garden Tub/Shower, Outside Access, Walk-In Closet(s)
Interior
Interior Features Ceiling - Smooth, High Ceilings, Garden Tub/Shower, Kitchen Island, Walk-In Closet(s), Ceiling Fan(s), Family, Formal Living, Office, Pantry, Separate Dining, Sun
Heating Forced Air, Heat Pump
Cooling Central Air
Flooring Ceramic Tile, Laminate, Wood
Laundry Laundry Room
Exterior
Exterior Feature Balcony
Garage Spaces 2.0
Fence Fence - Wooden Enclosed
Community Features Central TV Antenna, Dock Facilities, Park, Trash, Walk/Jog Trails
Utilities Available Berkeley Elect Co-Op, Charleston Water Service, Dominion Energy
Waterfront true
Waterfront Description Lake Privileges,Lake Front,Pond,Pond Site
Roof Type Architectural
Porch Patio, Front Porch, Porch - Full Front, Screened
Total Parking Spaces 2
Building
Lot Description 0 - .5 Acre, Wooded
Story 2
Foundation Slab
Sewer Public Sewer
Water Public
Architectural Style Charleston Single
Level or Stories Two
New Construction No
Schools
Elementary Schools Angel Oak
Middle Schools Haut Gap
High Schools St. Johns
Others
Financing Buy Down,Cash,Conventional,FHA,VA Loan
Read Less Info
Want to know what your home might be worth? Contact us for a FREE valuation!

Our team is ready to help you sell your home for the highest possible price ASAP

"My job is to find and attract mastery-based agents to the office, protect the culture, and make sure everyone is happy! "







