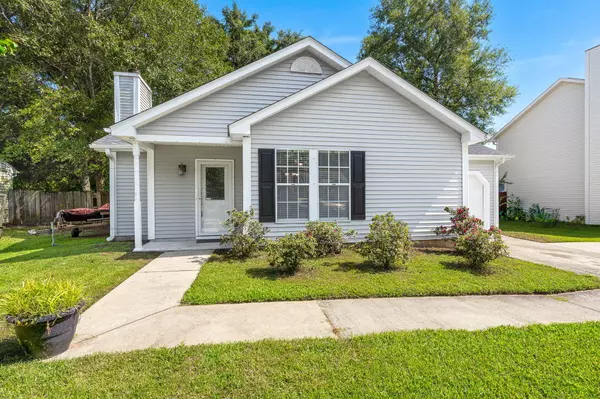Bought with Ellis Creek Real Estate
$275,000
$279,000
1.4%For more information regarding the value of a property, please contact us for a free consultation.
3 Beds
2 Baths
1,346 SqFt
SOLD DATE : 10/20/2023
Key Details
Sold Price $275,000
Property Type Single Family Home
Sub Type Single Family Detached
Listing Status Sold
Purchase Type For Sale
Square Footage 1,346 sqft
Price per Sqft $204
Subdivision Kensington Park
MLS Listing ID 23018537
Sold Date 10/20/23
Bedrooms 3
Full Baths 2
Year Built 1989
Lot Size 6,969 Sqft
Acres 0.16
Property Description
ROOF INSTALLED IN 2020! Welcome to this delightful starter home nestled in the heart of Kensington Park. This three-bedroom, two-bathroom gem boasts a modern open floor plan, ensuring that each room flows seamlessly into the next, creating an inviting space for family gatherings and memorable moments.Not only is it spacious and designed with a contemporary touch, but it also comes fully equipped with all essential appliances - yes, even the refrigerator. The open layout means you can whip up your favorite meals while still being part of the living room conversation. This home comes complete with a convenient one-car garage, providing additional storage or workspace options.The backyard is also fenced in, allowing you to enjoy the outdoors without worry your pet will get out! Location is everything, and this home doesn't disappoint. Parents will rejoice knowing that they're a mere 5 minutes or less from the area's top-rated elementary, middle, and high schools. Daily errands are a breeze with an array of shopping venues, grocery stores, gas stations, and a diverse mix of restaurants and fast-food outlets, all within a stone's throw away. Imagine living in a neighborhood that offers the perfect blend of tranquility and convenience. Whether you're a first-time homebuyer or looking to downsize, this home in Kensington Park might just be the perfect fit for your next chapter.
Appliances convey in "as-is" condition.
Don't miss out on the chance to call this your home. Book your viewing today!
Location
State SC
County Dorchester
Area 63 - Summerville/Ridgeville
Rooms
Primary Bedroom Level Lower
Master Bedroom Lower
Interior
Interior Features Ceiling - Cathedral/Vaulted, Eat-in Kitchen
Heating Natural Gas
Cooling Central Air
Flooring Laminate, Wood
Fireplaces Number 1
Fireplaces Type Living Room, One, Wood Burning
Exterior
Garage Spaces 1.0
Fence Privacy, Fence - Wooden Enclosed
Community Features Storage, Trash
Utilities Available Dominion Energy, Dorchester Cnty Water and Sewer Dept
Roof Type Architectural
Total Parking Spaces 1
Building
Lot Description 0 - .5 Acre, Interior Lot
Story 1
Foundation Slab
Sewer Public Sewer
Water Public
Architectural Style Ranch
Level or Stories One
New Construction No
Schools
Elementary Schools Knightsville
Middle Schools Gregg
High Schools Summerville
Others
Financing Any,Cash,Conventional,FHA,USDA Loan,VA Loan
Read Less Info
Want to know what your home might be worth? Contact us for a FREE valuation!

Our team is ready to help you sell your home for the highest possible price ASAP

"My job is to find and attract mastery-based agents to the office, protect the culture, and make sure everyone is happy! "







