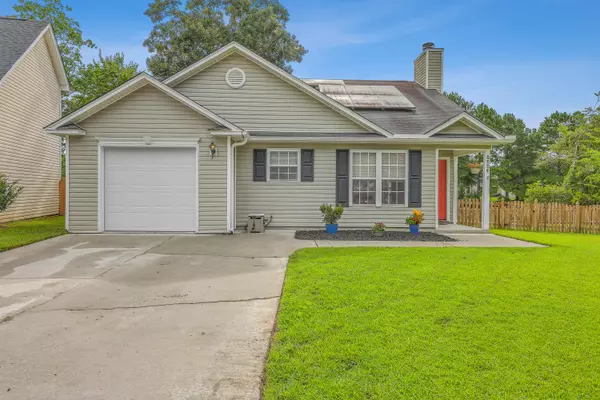Bought with J Hancock Real Estate
$310,000
$314,000
1.3%For more information regarding the value of a property, please contact us for a free consultation.
3 Beds
2 Baths
1,280 SqFt
SOLD DATE : 10/02/2023
Key Details
Sold Price $310,000
Property Type Single Family Home
Sub Type Single Family Detached
Listing Status Sold
Purchase Type For Sale
Square Footage 1,280 sqft
Price per Sqft $242
Subdivision The Lakes
MLS Listing ID 23017377
Sold Date 10/02/23
Bedrooms 3
Full Baths 2
Year Built 2002
Lot Size 5,662 Sqft
Acres 0.13
Property Description
Welcome Home to lakefront Cul de Sac living in The Lakes! Enjoy sunrises/sunsets off of the screened porch and the newly built back deck which overlooks the lovely lakefront backyard/natural element for local wildlife. Vaulted ceilings and loads of natural light welcome you home into the foyer and living room upon entry. The property boasts a gourmet kitchen w/ granite counters, tile backsplash, and a sunlit breakfast nook. The master BR/BA ensuite await you on the rear of the home, and two nicely sized auxiliary BR's with a full hallway bathroom complete the home. The Laundry Room/Drop Zone area is between the Garage and the LR for convenience. $5K in Seller Paid Closing Costs towards Closing Costs/Pre-paids/Solar, etc with acceptable offer! Schedule your showing today!
Location
State SC
County Charleston
Area 32 - N.Charleston, Summerville, Ladson, Outside I-526
Rooms
Primary Bedroom Level Lower
Master Bedroom Lower Ceiling Fan(s), Garden Tub/Shower, Multiple Closets, Walk-In Closet(s)
Interior
Interior Features Ceiling - Blown, Ceiling - Cathedral/Vaulted, Ceiling - Smooth, High Ceilings, Walk-In Closet(s), Ceiling Fan(s), Eat-in Kitchen, Family, Pantry
Heating Electric, Forced Air
Cooling Central Air
Flooring Ceramic Tile, Wood
Fireplaces Number 1
Fireplaces Type Great Room, One, Wood Burning
Laundry Laundry Room
Exterior
Garage Spaces 1.0
Fence Fence - Wooden Enclosed
Community Features Pool
Utilities Available Charleston Water Service, Dominion Energy, N Chas Sewer District
Waterfront Description Lake Front,Pond,Waterfront - Shallow
Roof Type Asphalt
Porch Deck, Front Porch, Screened
Total Parking Spaces 1
Building
Lot Description 0 - .5 Acre, Cul-De-Sac, Level
Story 1
Foundation Slab
Sewer Public Sewer
Water Public
Architectural Style Ranch, Traditional
Level or Stories One
New Construction No
Schools
Elementary Schools A. C. Corcoran
Middle Schools Northwoods
High Schools Stall
Others
Financing Cash,Conventional,FHA,VA Loan
Read Less Info
Want to know what your home might be worth? Contact us for a FREE valuation!

Our team is ready to help you sell your home for the highest possible price ASAP

"My job is to find and attract mastery-based agents to the office, protect the culture, and make sure everyone is happy! "







