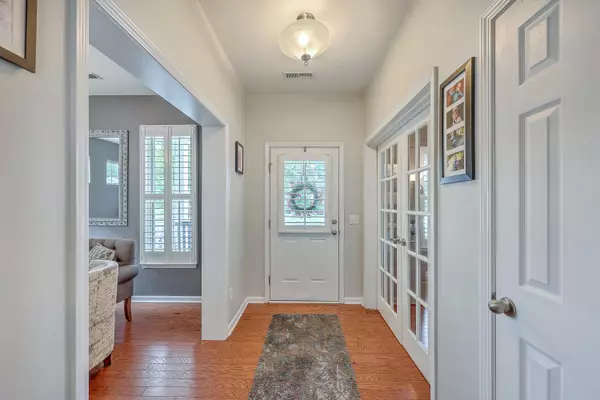Bought with Smith Spencer Real Estate
$400,000
$379,987
5.3%For more information regarding the value of a property, please contact us for a free consultation.
3 Beds
2.5 Baths
1,860 SqFt
SOLD DATE : 09/15/2023
Key Details
Sold Price $400,000
Property Type Single Family Home
Listing Status Sold
Purchase Type For Sale
Square Footage 1,860 sqft
Price per Sqft $215
Subdivision Liberty Hall Plantation
MLS Listing ID 23017706
Sold Date 09/15/23
Bedrooms 3
Full Baths 2
Half Baths 1
Year Built 2009
Lot Size 8,276 Sqft
Acres 0.19
Property Description
Charming Charleston Single home in the desirable Liberty Hall Plantation! This move-in ready home has stunning double porches and offers so much both inside & out - including a new roof, HVAC, and additional electrical power supply for hot tub & EV power converter! From the welcoming foyer, you'll find a private office- perfect for working from home, and a generous formal dining room with views out the front to the vacant lot across the street. The kitchen is clean & bright complete with granite countertops, gorgeous tile backsplash, and beautiful white cabinets. Finding the focal point of the Great room is easy since you have handsome built-in shelves flanking the gas log fireplace! The spacious master suite includes a good-sized walk-in closet and bathroom with separate shower &soaking tub. And the 2 guest bedrooms share a hallway bathroom. The backyard is fully enclosed with a stained privacy fence, screen porch, slate patio with 90-jet hot tub, detached 2-stall garage with raised garden beds behind. This home has access to the wonderful neighborhood amenities that include a pool, club house, and volleyball courts. Schedule your tour today! $1400 credit available toward buyer's closing costs and pre-paids with acceptable offer and use of preferred lender.
Location
State SC
County Berkeley
Area 72 - G.Cr/M. Cor. Hwy 52-Oakley-Cooper River
Region Fosters Creek
City Region Fosters Creek
Rooms
Master Bedroom Ceiling Fan(s), Garden Tub/Shower, Walk-In Closet(s)
Interior
Interior Features Ceiling - Smooth, High Ceilings, Garden Tub/Shower, Walk-In Closet(s), Ceiling Fan(s), Eat-in Kitchen, Entrance Foyer, Great, Office, Pantry, Separate Dining
Heating Electric
Cooling Central Air
Fireplaces Number 1
Fireplaces Type Gas Connection, Gas Log, Great Room, One
Laundry Laundry Room
Exterior
Garage Spaces 4.5
Fence Privacy, Fence - Wooden Enclosed
Community Features Clubhouse, Pool, Trash
Roof Type Architectural
Porch Patio, Front Porch, Screened
Total Parking Spaces 4
Building
Lot Description 0 - .5 Acre
Story 2
Foundation Raised Slab
Sewer Public Sewer
Water Public
Architectural Style Charleston Single, Traditional
Level or Stories Two
New Construction No
Schools
Elementary Schools Mt Holly
Middle Schools Sedgefield
High Schools Goose Creek
Others
Financing Any, Conventional, FHA, VA Loan
Read Less Info
Want to know what your home might be worth? Contact us for a FREE valuation!

Our team is ready to help you sell your home for the highest possible price ASAP

"My job is to find and attract mastery-based agents to the office, protect the culture, and make sure everyone is happy! "







