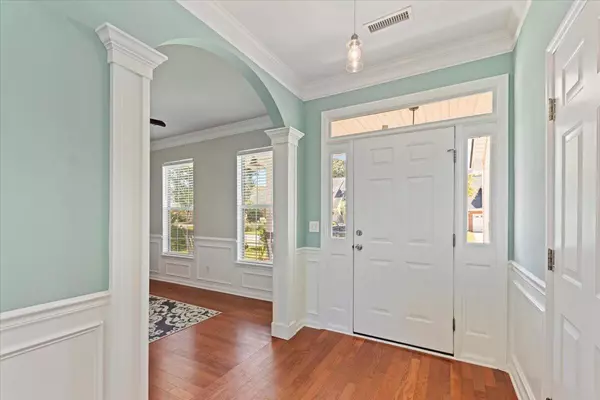Bought with The Boulevard Company, LLC
$535,000
$535,000
For more information regarding the value of a property, please contact us for a free consultation.
4 Beds
2.5 Baths
2,482 SqFt
SOLD DATE : 10/27/2023
Key Details
Sold Price $535,000
Property Type Single Family Home
Sub Type Single Family Detached
Listing Status Sold
Purchase Type For Sale
Square Footage 2,482 sqft
Price per Sqft $215
Subdivision Village Green
MLS Listing ID 23021676
Sold Date 10/27/23
Bedrooms 4
Full Baths 2
Half Baths 1
Year Built 1998
Lot Size 10,018 Sqft
Acres 0.23
Property Description
A rare find in today's market, this home is pristine and perfectly poised for its next owner. Including 4 bedrooms and 2.5 bathrooms, everything has been attended to with care, ensuring a move-in ready experience for the lucky buyer!Interior Features:Move-In Ready: From the moment you step inside, you'll feel the love and care that has gone into maintaining this home. It's truly turn key, allowing you to start creating your own memories right away. Spacious and Inviting: Appreciate abundant light streaming through the large windows onto the wood and tile flooring throughout along with vaulted and tray ceilings creating a very spacious feel. Modern Kitchen: Granite countertops, stainless steel appliances, smooth cooktop,finished cabinetry, and an ample pantry make this eat- in kitchen both beautiful and practical.
Primary Suite: A generously sized primary suite includes a walk-in closet and an ensuite bathroom complete with a soaker tub and separate shower and dual vanities.
Renovated Bathrooms: The recently renovated bathrooms are a highlight, boasting modern fixtures and finishes.
Functional Spaces: Versatile rooms offer the choice of function whether it be bedroom, home office, home gym or media room. Enjoy abundant storage throughout along with a dedicated laundry room. Every square foot is maximized!
Exterior Features:
Curb Appeal: From the well-manicured lawn and tasteful landscaping, to the full covered front porch, this home has an inviting presence.
Entertainment Ready: Whether tossing a frisbee with the dog, playing catch with the kids or hosting a large BBQ, the new concrete patio, well manicured lawn with mature landscaping, and privacy fence enclosing the entire backyard maximizes outdoor enjoyment and security.
Garage: A spacious 2-car garage provides additional storage space and protection for your vehicles.
Location & Community:
Perfectly positioned in a peaceful, family- friendly neighborhood, offering a sense of community with a shared pool just a short walk away. Walking and bike trails wind through the area, perfect for family rides or afternoon strolls.
Schools, shopping centers, dining options, the airport, and recreational facilities are in close proximity.
Location
State SC
County Charleston
Area 12 - West Of The Ashley Outside I-526
Region Sweet Bay
City Region Sweet Bay
Rooms
Primary Bedroom Level Upper
Master Bedroom Upper Ceiling Fan(s), Garden Tub/Shower, Walk-In Closet(s)
Interior
Interior Features Ceiling - Blown, Ceiling - Cathedral/Vaulted, Ceiling - Smooth, Tray Ceiling(s), High Ceilings, Garden Tub/Shower, Kitchen Island, Walk-In Closet(s), Ceiling Fan(s), Bonus, Eat-in Kitchen, Entrance Foyer, Great, Pantry, Separate Dining, Sun
Heating Electric, Heat Pump
Cooling Central Air
Flooring Ceramic Tile, Wood
Fireplaces Number 1
Fireplaces Type Great Room, One, Wood Burning
Laundry Laundry Room
Exterior
Garage Spaces 2.0
Fence Privacy, Fence - Wooden Enclosed
Community Features Pool, Trash, Walk/Jog Trails
Utilities Available Charleston Water Service, Dominion Energy
Roof Type Architectural
Porch Patio, Front Porch
Total Parking Spaces 2
Building
Lot Description 0 - .5 Acre, Level
Story 2
Foundation Slab
Sewer Public Sewer
Water Public
Architectural Style Traditional
Level or Stories Two
New Construction No
Schools
Elementary Schools Drayton Hall
Middle Schools C E Williams
High Schools West Ashley
Others
Financing Any
Read Less Info
Want to know what your home might be worth? Contact us for a FREE valuation!

Our team is ready to help you sell your home for the highest possible price ASAP

"My job is to find and attract mastery-based agents to the office, protect the culture, and make sure everyone is happy! "







