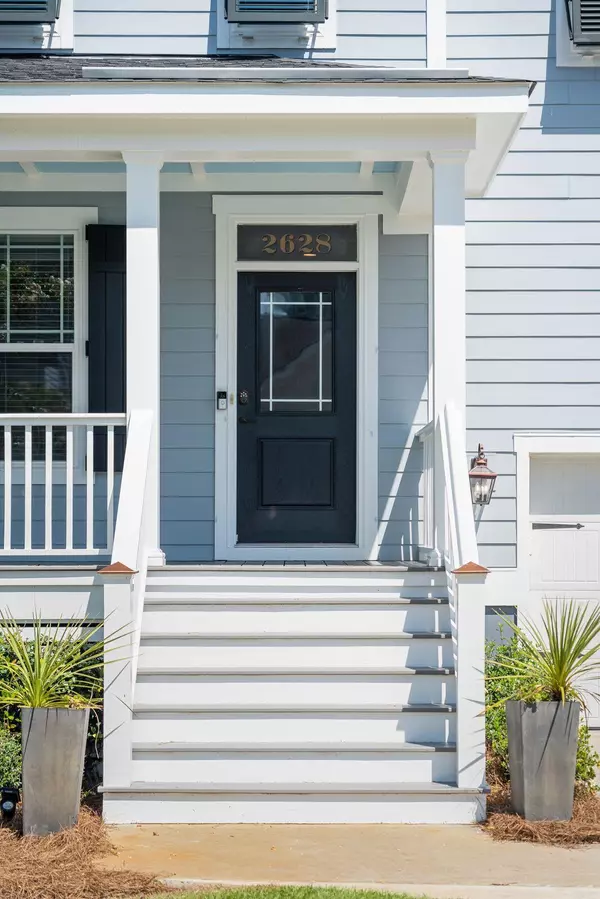Bought with Brand Name Real Estate
$740,000
$794,900
6.9%For more information regarding the value of a property, please contact us for a free consultation.
4 Beds
2.5 Baths
2,614 SqFt
SOLD DATE : 10/26/2023
Key Details
Sold Price $740,000
Property Type Single Family Home
Sub Type Single Family Detached
Listing Status Sold
Purchase Type For Sale
Square Footage 2,614 sqft
Price per Sqft $283
Subdivision Stonoview
MLS Listing ID 23018004
Sold Date 10/26/23
Bedrooms 4
Full Baths 2
Half Baths 1
Year Built 2016
Lot Size 6,098 Sqft
Acres 0.14
Property Description
Outstanding home in Johns Is best community! 2 sty open floor plan offers manicured irrigated well established lawn & landscape. Charming hurricane shutters rated Cat 5. Lovely foyer & formal dining upon entering the home, kitchen family & bkft area are open concept w/ windows galore. Gourmet kitchen features Whirlpool double ovens, 5 burner gas range, Bosch DW, WP microwave as well as full sized Whirlpool fridge. Lower cabs have roll out drawers counter tops are solid surface. Family room offers gas FP plus dining room has a full butlers pantry with class cabs & solid surface tops & roll out drawers plus a built in bev cooler. HW floors throughout first floor on stairway & 2nd floor hall. Convenient & spacious 2nd fl laundry room w/ folding table. All windows have 2'' blindAll baths & laundry are tiled with ceramic. The primary bedroom offers California closet system & the room is quite spacious. The bath offer large soaking tub and separate shower with subway tile. The spacious & private rear screen porch and deck are the perfect spot to relax or entertain. Another added bonus is a fully fenced yard! Don't forget to see the Harry Potter storage closet under the stairway.
Location
State SC
County Charleston
Area 23 - Johns Island
Rooms
Primary Bedroom Level Upper
Master Bedroom Upper Ceiling Fan(s), Garden Tub/Shower, Walk-In Closet(s)
Interior
Interior Features Ceiling - Smooth, High Ceilings, Garden Tub/Shower, Kitchen Island, Walk-In Closet(s), Eat-in Kitchen, Family, Entrance Foyer, Pantry, Separate Dining
Heating Heat Pump
Cooling Central Air
Flooring Ceramic Tile, Wood
Fireplaces Number 1
Fireplaces Type Family Room, Gas Log, One
Laundry Laundry Room
Exterior
Exterior Feature Lawn Irrigation
Garage Spaces 2.0
Fence Fence - Wooden Enclosed
Community Features Park, Pool, RV/Boat Storage, Tennis Court(s), Walk/Jog Trails
Utilities Available Berkeley Elect Co-Op, Charleston Water Service, John IS Water Co
Roof Type Architectural
Porch Deck, Front Porch, Screened
Total Parking Spaces 2
Building
Lot Description Level
Story 2
Foundation Crawl Space
Sewer Public Sewer
Water Public
Architectural Style Traditional
Level or Stories Two
New Construction No
Schools
Elementary Schools Mt. Zion
Middle Schools Haut Gap
High Schools St. Johns
Others
Financing Cash,Conventional
Read Less Info
Want to know what your home might be worth? Contact us for a FREE valuation!

Our team is ready to help you sell your home for the highest possible price ASAP

"My job is to find and attract mastery-based agents to the office, protect the culture, and make sure everyone is happy! "







