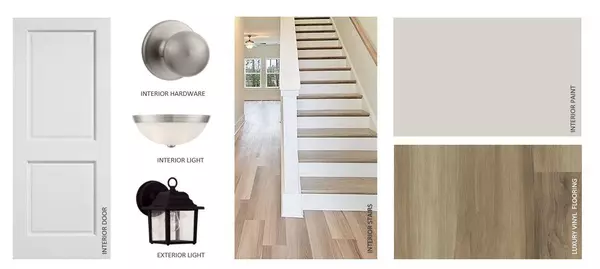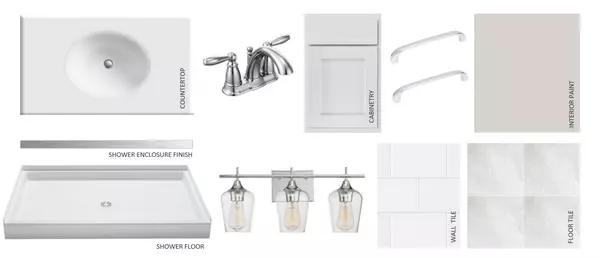Bought with Ashton Charleston Residential
$348,135
$358,988
3.0%For more information regarding the value of a property, please contact us for a free consultation.
3 Beds
2.5 Baths
2,269 SqFt
SOLD DATE : 12/21/2020
Key Details
Sold Price $348,135
Property Type Single Family Home
Listing Status Sold
Purchase Type For Sale
Square Footage 2,269 sqft
Price per Sqft $153
Subdivision Riverview Estates
MLS Listing ID 20016109
Sold Date 12/21/20
Bedrooms 3
Full Baths 2
Half Baths 1
Year Built 2020
Lot Size 9,583 Sqft
Acres 0.22
Property Description
Final opportunity- Jan 2021 move in! The Adams floorplan features a downstairs flex area, open kitchen and living area, and a back covered porch. Upstairs holds a loft, large master bedroom with duel vanity bathroom, walk in closet, and large tile shower, and 2 other bedrooms with their own walk in closets. This home is on Lot 1 here in the community, and sits on .21 of an acre, backing to 75ft of trees. The homes comes with granite countertops, stainless appliances, luxury flooring, wood stairs and rails, added windows in the living and dining room, a gas fireplace, and more!
Location
State SC
County Charleston
Area 23 - Johns Island
Rooms
Primary Bedroom Level Upper
Master Bedroom Upper Walk-In Closet(s)
Interior
Interior Features Ceiling - Smooth, High Ceilings, Kitchen Island, Walk-In Closet(s), Eat-in Kitchen, Family, Entrance Foyer, Loft, Pantry, Study
Heating Forced Air, Natural Gas
Cooling Central Air
Flooring Ceramic Tile, Vinyl, Wood
Fireplaces Number 1
Fireplaces Type Living Room, One
Laundry Dryer Connection, Laundry Room
Exterior
Garage Spaces 2.0
Utilities Available Berkeley Elect Co-Op, Dominion Energy, John IS Water Co
Roof Type Architectural
Porch Covered
Total Parking Spaces 2
Building
Lot Description 0 - .5 Acre
Story 2
Foundation Slab
Sewer Public Sewer
Water Public
Architectural Style Charleston Single
Level or Stories Two
New Construction Yes
Schools
Elementary Schools Angel Oak
Middle Schools Haut Gap
High Schools St. Johns
Others
Financing Buy Down,Cash,Conventional,FHA,VA Loan
Special Listing Condition 10 Yr Warranty
Read Less Info
Want to know what your home might be worth? Contact us for a FREE valuation!

Our team is ready to help you sell your home for the highest possible price ASAP

"My job is to find and attract mastery-based agents to the office, protect the culture, and make sure everyone is happy! "







