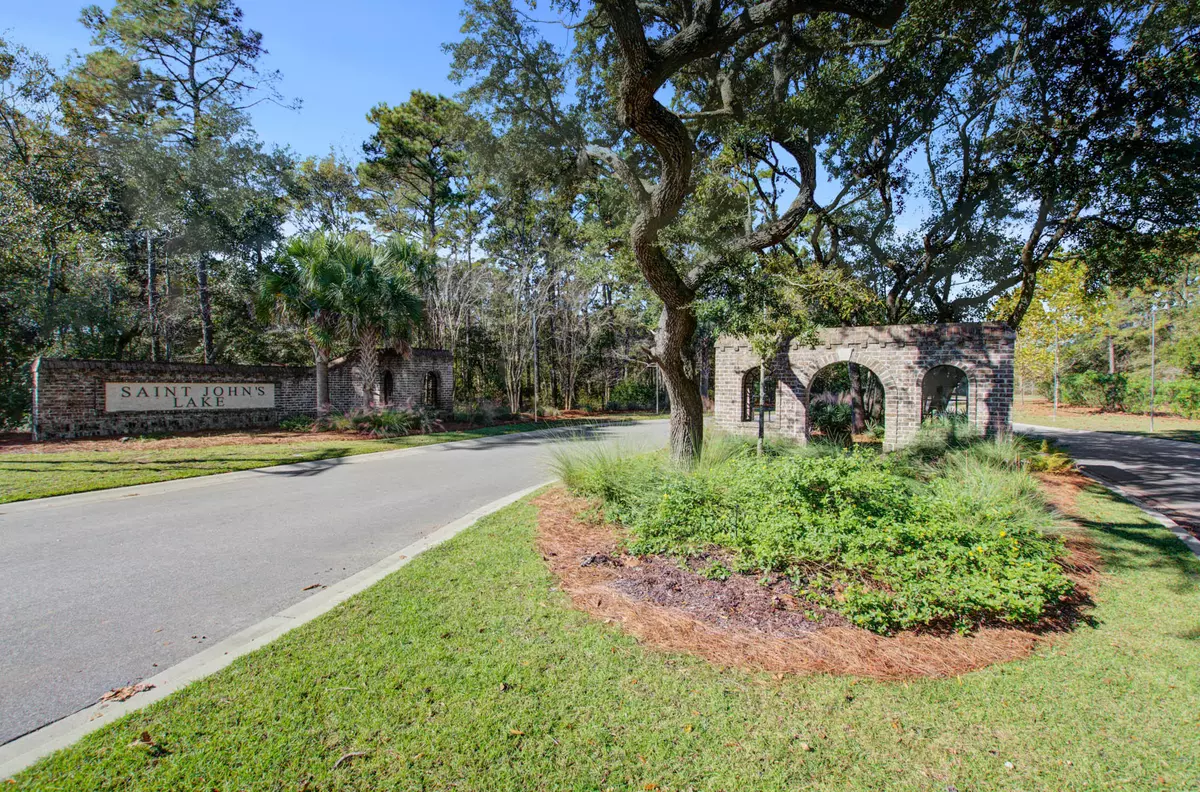Bought with Brand Name Real Estate
$330,000
$343,000
3.8%For more information regarding the value of a property, please contact us for a free consultation.
3 Beds
2 Baths
1,768 SqFt
SOLD DATE : 02/22/2021
Key Details
Sold Price $330,000
Property Type Single Family Home
Listing Status Sold
Purchase Type For Sale
Square Footage 1,768 sqft
Price per Sqft $186
Subdivision St. Johns Lake
MLS Listing ID 20031307
Sold Date 02/22/21
Bedrooms 3
Full Baths 2
Year Built 2019
Lot Size 6,098 Sqft
Acres 0.14
Property Description
This is your opportunity to enjoy the serene, laid back, island lifestyle you've always wanted! Built in 2019, this nearly new, open floorplan offers the convenience of a smart home and the luxury of upgrades such as Full Overlay Cabinets with roll outs, Gas Cooking, Quartz countertops and an energy efficient tankless water heater but also has a Generac Whole House Back Up Generator! There's nothing like the peace of mind knowing that you'll have power when you need it! The community of St. Johns Lake boasts great amenities and a 63 acre lake. So settle on in, the living is easy, and the location is perfect! John's Island, is the largest barrier island in the state of South Carolina and has long been sought after by people who appreciate its rich history, there are buildingsthere are buildings that pre-date the USA's 1776 birth and is home to the, centuries old, iconic, Angel Oak Tree. The island is a scenic and peaceful haven of southern charm and offers the convenience of Downtown Charleston which is just 12 miles away; so your choice of fine dining, world-class shopping or just taking a stroll through Charleston's history rich streets is always an option anytime you please!
Location
State SC
County Charleston
Area 23 - Johns Island
Rooms
Primary Bedroom Level Lower
Master Bedroom Lower Walk-In Closet(s)
Interior
Interior Features Ceiling - Smooth, High Ceilings, Kitchen Island, Walk-In Closet(s), Eat-in Kitchen, Entrance Foyer, Pantry, Separate Dining
Heating Heat Pump, Natural Gas
Cooling Central Air
Flooring Ceramic Tile, Laminate
Laundry Dryer Connection, Laundry Room
Exterior
Garage Spaces 2.0
Fence Wrought Iron
Community Features Park, Pool, Trash, Walk/Jog Trails
Utilities Available Berkeley Elect Co-Op, John IS Water Co
Roof Type Architectural
Porch Front Porch, Screened
Total Parking Spaces 2
Building
Story 1
Foundation Slab
Sewer Public Sewer
Water Public
Architectural Style Ranch
Level or Stories One
New Construction No
Schools
Elementary Schools Angel Oak
Middle Schools Haut Gap
High Schools St. Johns
Others
Financing Cash, Conventional, FHA, VA Loan
Read Less Info
Want to know what your home might be worth? Contact us for a FREE valuation!

Our team is ready to help you sell your home for the highest possible price ASAP

"My job is to find and attract mastery-based agents to the office, protect the culture, and make sure everyone is happy! "







