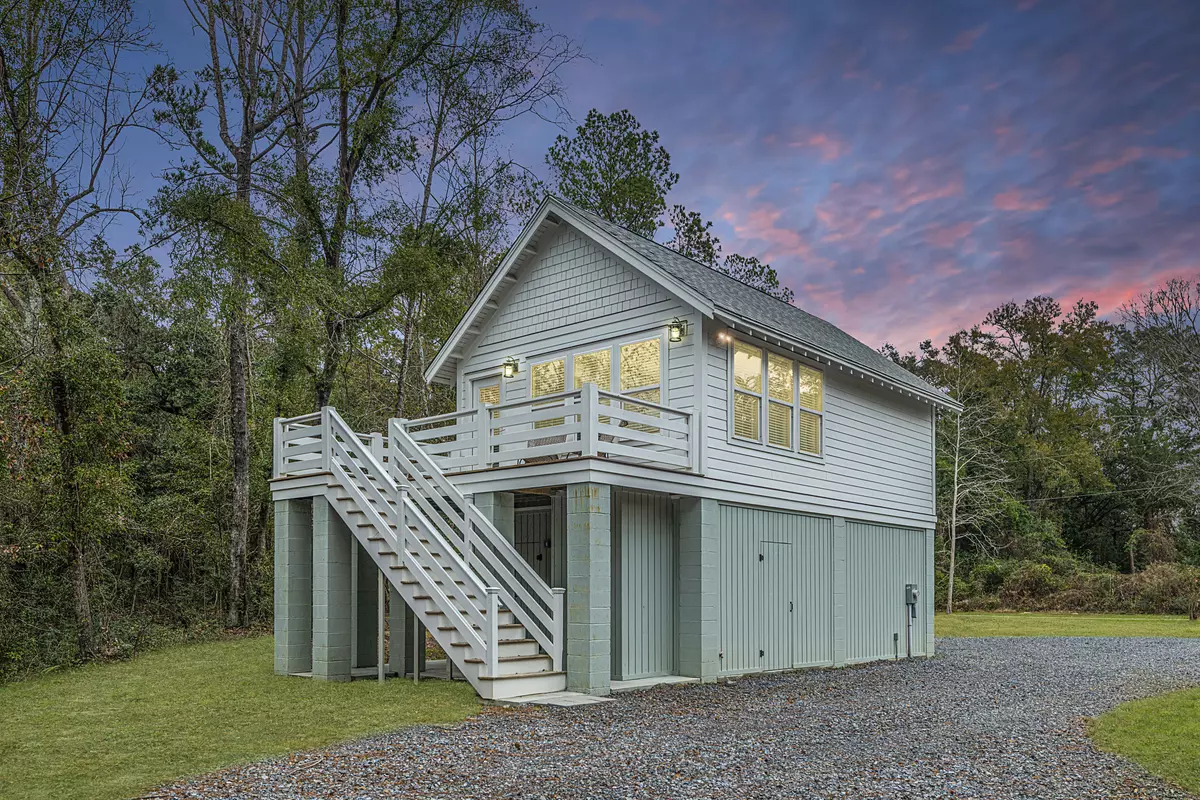Bought with Matt O'Neill Real Estate
$233,500
$235,000
0.6%For more information regarding the value of a property, please contact us for a free consultation.
1 Bed
1 Bath
504 SqFt
SOLD DATE : 03/05/2021
Key Details
Sold Price $233,500
Property Type Single Family Home
Sub Type Single Family Detached
Listing Status Sold
Purchase Type For Sale
Square Footage 504 sqft
Price per Sqft $463
Subdivision Historic District
MLS Listing ID 21001008
Sold Date 03/05/21
Bedrooms 1
Full Baths 1
Year Built 2020
Lot Size 0.780 Acres
Acres 0.78
Property Description
Located in the heart of historic McClellanville, this property is situated on a large, wooded marsh front lot on upper Jeremy Creek. Whether you are looking to build your dream home or simply enjoy a weekend escape to the quiet, slower pace of coastal life, the recently constructed ADU (accessory dwelling unit) is ideal! Live in the unit while you build, then utilize the ADU as a guest house or home office. All infrastructure is in place, including the septic system, well, and lawn irrigation. The septic system includes a pump system able to accommodate a main home with up to three additional bedrooms, and the deep Well system accesses the lower aquifer for better, more consistent water quality. The irrigation system features multiple zones and was designed for a bedding area alongthe lot frontage on Pinckney St. The ADU is everything you could want in a guest house or weekend retreat! It offers a large deck for relaxing and an open great room. The vaulted ceiling and multitude of windows create a space that lives larger than the square footage would suggest! Finished in an airy, costal vibe this little gem of a home has a kitchenette with custom cabinetry made by local craftsman, Carpenter's Restoration. It's the perfect spot to prepare your morning coffee, afternoon snacks, or pour an evening glass of wine to enjoy on the deck. The separate bedroom has an en-suite full bathroom with frameless glass and tile shower and custom vanity. Designed by architect Joel Adrian, all interior finishes were hand selected to impart a coastal chic feel. Under the home is a generous amount of space to either park your car or store your gear. Golf carts, bikes, kayaks, and fishing gear is easily housed for weekend fun! The unit is equipped with a tankless water heater as well as a fully functional hot/cold outdoor shower for cleaning up from those adventures! This property is truly an outdoor enthusiast's dream. The lot backs to property belonging to Charleston County Parks and much of the surrounding area is part of the Cape Romain National Wildlife Refuge. At high tide, launch your kayak or canoe from your backyard! The village boat ramp is just minutes away so you can be out in the ICW or the open waters of the Atlantic for fishing, cruising, or a day spent exploring the gorgeous Lowcountry barrier islands. If land activities are more appealing, check out the close by Santee Coastal Reserve with organized hunts and hiking trails. Walk or bike to all the attractions of the historic district, including restaurants, shops, churches, library, and marina docks where you can purchase the fresh catch right from the fishermen's boats! This property presents the opportunity to feel a million miles away from it all while still being just a 30 minute drive into Mount Pleasant (including the Roper Mt Pleasant Hospital, Costco, and other shopping.) The beach town of Pawleys Island and the world class dining and shopping of historic downtown Charleston are all just under an hour drive away.
Location
State SC
County Charleston
Area 47 - Awendaw/Mcclellanville
Rooms
Master Bedroom Ceiling Fan(s)
Interior
Interior Features Ceiling - Cathedral/Vaulted, Ceiling - Smooth, High Ceilings, Ceiling Fan(s), Great, Living/Dining Combo
Heating Electric, Forced Air, Heat Pump
Cooling Central Air
Flooring Ceramic Tile, Wood
Exterior
Exterior Feature Lawn Irrigation
Garage Spaces 1.5
Community Features Boat Ramp, Dock Facilities, Marina, Park, Trash
Utilities Available Dominion Energy
Waterfront true
Waterfront Description Marshfront,Tidal Creek
Roof Type Asphalt
Porch Deck
Total Parking Spaces 1
Building
Lot Description .5 - 1 Acre, Level
Story 1
Foundation Raised
Sewer Septic Tank
Water Well
Architectural Style Carriage/Kitchen House
Level or Stories One
New Construction No
Schools
Elementary Schools St. James - Santee
Middle Schools St. James - Santee
High Schools Wando
Others
Financing Any
Read Less Info
Want to know what your home might be worth? Contact us for a FREE valuation!

Our team is ready to help you sell your home for the highest possible price ASAP

"My job is to find and attract mastery-based agents to the office, protect the culture, and make sure everyone is happy! "







