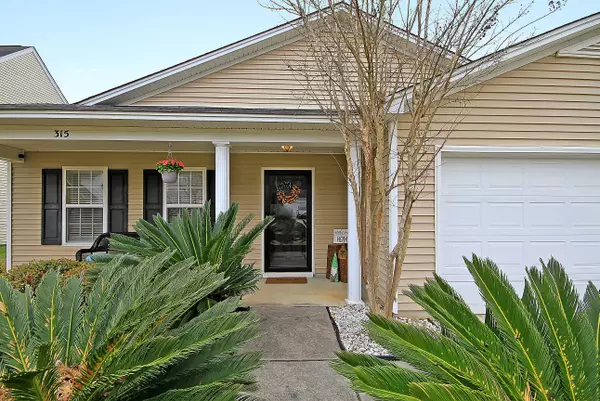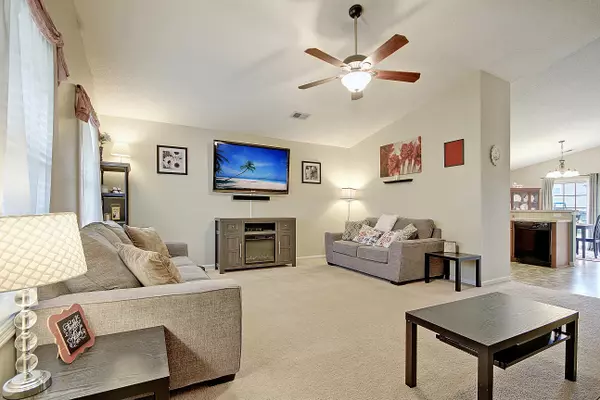Bought with EXP Realty LLC
$280,000
$269,000
4.1%For more information regarding the value of a property, please contact us for a free consultation.
3 Beds
2 Baths
1,426 SqFt
SOLD DATE : 05/17/2021
Key Details
Sold Price $280,000
Property Type Single Family Home
Listing Status Sold
Purchase Type For Sale
Square Footage 1,426 sqft
Price per Sqft $196
Subdivision Brickhope Greens
MLS Listing ID 21007070
Sold Date 05/17/21
Bedrooms 3
Full Baths 2
Year Built 2006
Lot Size 7,840 Sqft
Acres 0.18
Property Description
The home you've been waiting for has arrived! This beautiful 3 bed 2 bath ranch in Brickhope Greens won't last long. A great floor plan with so many upgrades including completely paid for solar panels, a fully renovated master suite, 2018 hvac, and a tankless water heater. Vaulted ceilings greet you in the living room making the space large and inviting. Further down the hall to the right you'll find 2 more spacious bedrooms and an incredible master suite. Master is huge with walk in closet with custom shelving. Adjacent is a sleek and modern master bath complete with upgraded vanity, tile and a garden soaking tub/shower. The eat in kitchen off the living room is large and provides ample cabinet space, pantry, and access to the outside patio. The spacious fully fenced yard features a firepit, covered pergola, patio and is the perfect spot for entertaining. Also included is a big bonus 12x8 shed which makes for great storage or a workshop. Attached 2 car garage has organized shelving and a brand new door opener. Brickhope Greens boasts a community park, playground, grilling area and dog park to enjoy and meet your neighbors. This well maintained home is a terrific opportunity so don't hesitate. Book your appointment today!
Location
State SC
County Berkeley
Area 72 - G.Cr/M. Cor. Hwy 52-Oakley-Cooper River
Rooms
Primary Bedroom Level Lower
Master Bedroom Lower Ceiling Fan(s), Garden Tub/Shower, Walk-In Closet(s)
Interior
Interior Features Ceiling - Blown, Ceiling - Cathedral/Vaulted, Garden Tub/Shower, Walk-In Closet(s), Eat-in Kitchen, Family, Formal Living, Pantry, Separate Dining
Heating Electric
Cooling Central Air
Flooring Ceramic Tile, Vinyl
Laundry Dryer Connection, Laundry Room
Exterior
Garage Spaces 2.0
Fence Fence - Wooden Enclosed
Community Features Dog Park, Park, Trash
Utilities Available BCW & SA, Berkeley Elect Co-Op
Roof Type Asphalt
Porch Patio, Covered, Front Porch
Total Parking Spaces 2
Building
Lot Description 0 - .5 Acre, Level
Story 1
Foundation Slab
Sewer Public Sewer
Water Public
Architectural Style Ranch, Traditional
Level or Stories One
New Construction No
Schools
Elementary Schools Mt Holly
Middle Schools Sedgefield
High Schools Goose Creek
Others
Financing Any, Cash, Conventional
Read Less Info
Want to know what your home might be worth? Contact us for a FREE valuation!

Our team is ready to help you sell your home for the highest possible price ASAP

"My job is to find and attract mastery-based agents to the office, protect the culture, and make sure everyone is happy! "







