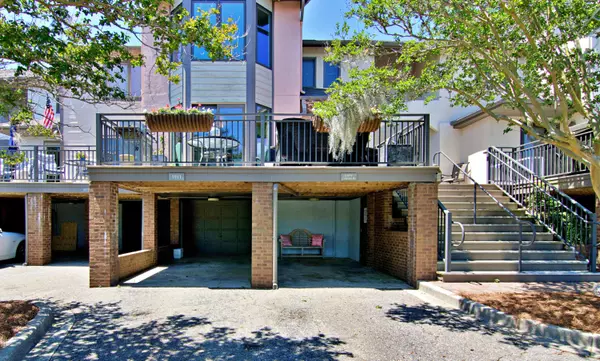Bought with The Cassina Group
$625,000
$625,000
For more information regarding the value of a property, please contact us for a free consultation.
2 Beds
2.5 Baths
1,538 SqFt
SOLD DATE : 07/08/2021
Key Details
Sold Price $625,000
Property Type Single Family Home
Sub Type Single Family Attached
Listing Status Sold
Purchase Type For Sale
Square Footage 1,538 sqft
Price per Sqft $406
Subdivision Bohicket Marina Village
MLS Listing ID 21013094
Sold Date 07/08/21
Bedrooms 2
Full Baths 2
Half Baths 1
Year Built 1981
Property Description
Beautiful waterfront Town home with expansive panoramic marsh and river views, located within the Bohicket Marina Village. Enjoy spectacular sunsets over the marina while sipping your favorite evening beverage of choice on your back deck. This 2 bed 2.5 bath unit comes with a deep 1 car garage perfect for storing your bikes, kayaks, fishing tackle, etc... Upgrades include impact glass windows, 2 new hvac units, new stairwell to garage, hardwood flooring throughout, fully renovated kitchen with granite countertops, true wood cabinets, and stainless appliances. Purchase includes access to the private pool at Bohicket Marina Village as well as access to the Seabrook Island Lake House fitness center, pools, and the secluded beaches of Seabrook Island.5 magnificent resort golf courses are just a short drive away on Kiawah Island. Easily bike, walk, or take your golf cart over to Freshfileds Village for all Shopping, Dining, and grocery needs. Historic Charleston is just a short 30 minute drive away to one of the best culinary cities in the country. Membership to the Seabrook Island Club is not required however it is optional at all 3 levels to the purchaser of this unit, which includes access to 2 Private Golf Courses, the Racquet Club, Equestrian Center, and the magnificent Beach Club, Palmetto Room, and Bohicket Lounge at the Clubhouse.
Location
State SC
County Charleston
Area 30 - Seabrook
Region None
City Region None
Rooms
Primary Bedroom Level Upper
Master Bedroom Upper Ceiling Fan(s), Walk-In Closet(s)
Interior
Interior Features Ceiling - Cathedral/Vaulted, Walk-In Closet(s), Ceiling Fan(s), Eat-in Kitchen, Family, Living/Dining Combo, Loft
Heating Heat Pump
Cooling Central Air
Flooring Ceramic Tile, Wood
Laundry Dryer Connection, Laundry Room
Exterior
Exterior Feature Balcony, Dock - Existing, Lawn Irrigation
Garage Spaces 1.0
Pool In Ground
Community Features Boat Ramp, Clubhouse, Club Membership Available, Dock Facilities, Gated, Golf Course, Golf Membership Available, Lawn Maint Incl, Marina, Pool, RV/Boat Storage, Storage, Trash
Utilities Available Berkeley Elect Co-Op, SI W/S Comm
Waterfront Description Beach Access, Marshfront, River Access, River Front, Tidal Creek, Waterfront - Deep
Roof Type Asphalt
Porch Deck, Front Porch
Total Parking Spaces 1
Private Pool true
Building
Story 2
Foundation Raised
Sewer Public Sewer
Water Private
Level or Stories Two
New Construction No
Schools
Elementary Schools Mt. Zion
Middle Schools Haut Gap
High Schools St. Johns
Others
Financing Any, Cash, Conventional
Special Listing Condition Flood Insurance
Read Less Info
Want to know what your home might be worth? Contact us for a FREE valuation!

Our team is ready to help you sell your home for the highest possible price ASAP

"My job is to find and attract mastery-based agents to the office, protect the culture, and make sure everyone is happy! "







