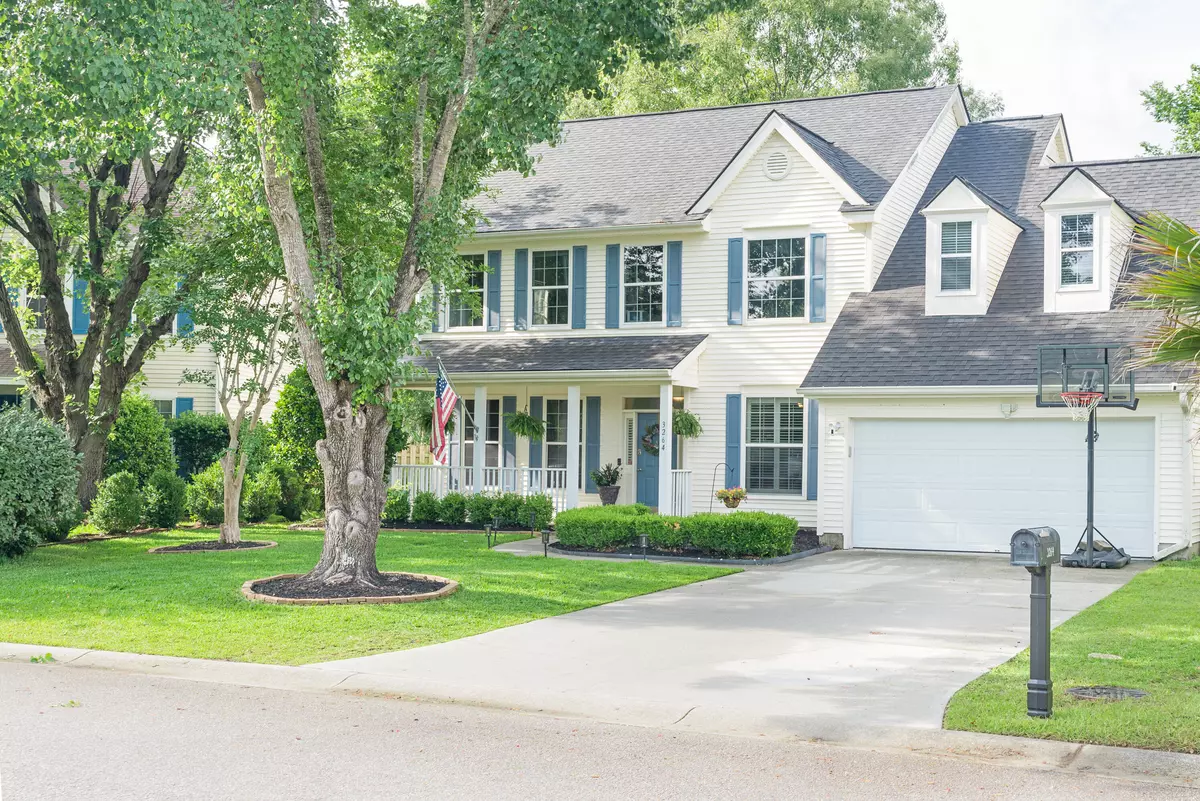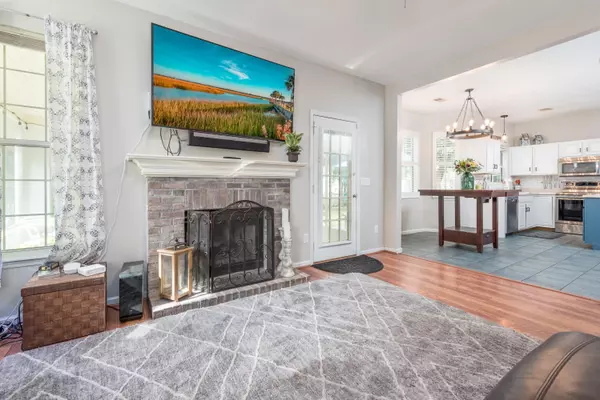Bought with A House in the South Realty
$426,000
$380,000
12.1%For more information regarding the value of a property, please contact us for a free consultation.
3 Beds
2.5 Baths
2,419 SqFt
SOLD DATE : 07/13/2021
Key Details
Sold Price $426,000
Property Type Single Family Home
Sub Type Single Family Detached
Listing Status Sold
Purchase Type For Sale
Square Footage 2,419 sqft
Price per Sqft $176
Subdivision Village Green
MLS Listing ID 21015628
Sold Date 07/13/21
Bedrooms 3
Full Baths 2
Half Baths 1
Year Built 1995
Lot Size 9,583 Sqft
Acres 0.22
Property Description
Beautiful home overlooking a pond with one of the best views in Village Green. This 3 bedroom home with large bonus room over garage that could be 4th bedroom offers new carpet on second floor and 2 new HVAC units that were replaced in 2020. The master suite is large with two walk in closets, separate bath and shower and private . Relax in your sunroom or back patio overlooking a private yard and pond. Enjoy the walking trails, neighborhood green spaces and playground. The neighborhood has a pool with separate membership but is not required in this section of Village Green. Agent related to seller.
Location
State SC
County Charleston
Area 12 - West Of The Ashley Outside I-526
Region The Willows
City Region The Willows
Rooms
Primary Bedroom Level Upper
Master Bedroom Upper Ceiling Fan(s), Garden Tub/Shower, Multiple Closets, Walk-In Closet(s)
Interior
Interior Features Ceiling - Blown, High Ceilings, Garden Tub/Shower, Kitchen Island, Walk-In Closet(s), Ceiling Fan(s), Eat-in Kitchen, Family, Formal Living, Entrance Foyer, Frog Attached, Separate Dining, Sun, Utility
Heating Electric, Heat Pump
Cooling Central Air
Flooring Ceramic Tile
Fireplaces Number 1
Fireplaces Type Family Room, One
Laundry Dryer Connection, Laundry Room
Exterior
Garage Spaces 2.0
Fence Fence - Wooden Enclosed
Community Features Park, Pool, Trash, Walk/Jog Trails
Utilities Available Charleston Water Service, Dominion Energy
Waterfront Description Pond, Pond Site
Roof Type Architectural, Asphalt
Porch Patio, Front Porch
Total Parking Spaces 2
Building
Lot Description Level
Story 2
Foundation Slab
Sewer Public Sewer
Water Public
Architectural Style Contemporary
Level or Stories Two
New Construction No
Schools
Elementary Schools Drayton Hall
Middle Schools C E Williams
High Schools West Ashley
Others
Financing Cash, Conventional
Read Less Info
Want to know what your home might be worth? Contact us for a FREE valuation!

Our team is ready to help you sell your home for the highest possible price ASAP

"My job is to find and attract mastery-based agents to the office, protect the culture, and make sure everyone is happy! "







