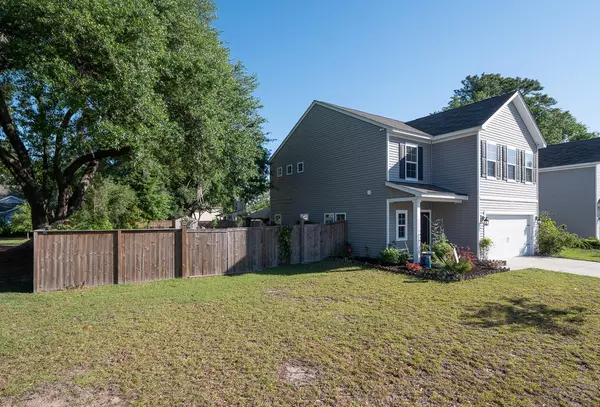Bought with Austin Banks Real Estate Company LLC
$362,000
$350,000
3.4%For more information regarding the value of a property, please contact us for a free consultation.
3 Beds
2.5 Baths
1,980 SqFt
SOLD DATE : 07/23/2021
Key Details
Sold Price $362,000
Property Type Single Family Home
Listing Status Sold
Purchase Type For Sale
Square Footage 1,980 sqft
Price per Sqft $182
Subdivision Lakeside
MLS Listing ID 21012600
Sold Date 07/23/21
Bedrooms 3
Full Baths 2
Half Baths 1
Year Built 2016
Lot Size 0.320 Acres
Acres 0.32
Property Description
This traditional two-story home with two car garage is situated on a large fenced lot conveniently located near the new and expanding Live Oak Square and only a short drive to downtown and the beaches. The kitchen layout is perfect for cooking and/or entertaining with its large island and open space to the dining and family rooms. There are gas appliances, granite counter tops, ceramic backsplash and plenty of cabinets plus a corner pantry. Solid bamboo wood flooring runs throughout the home and there is ceramic tile in the baths and laundry area. There is a spacious master suite upstairs. There is also an additional living/work/play space upstairs along with 2 additional bedrooms, laundry, and a full bath. Enjoy cooking, relaxing and playing outside in the great and expansive back yard.Security cameras will stay with the home. Shed in the back yard does not convey with the home.
Location
State SC
County Charleston
Area 23 - Johns Island
Rooms
Primary Bedroom Level Upper
Master Bedroom Upper Ceiling Fan(s), Walk-In Closet(s)
Interior
Interior Features Ceiling - Smooth, High Ceilings, Kitchen Island, Walk-In Closet(s), Eat-in Kitchen, Family, Entrance Foyer
Heating Forced Air
Cooling Central Air
Flooring Ceramic Tile, Wood
Laundry Dryer Connection
Exterior
Garage Spaces 2.0
Utilities Available Berkeley Elect Co-Op, John IS Water Co
Roof Type Asphalt
Porch Patio, Front Porch
Total Parking Spaces 2
Building
Lot Description 0 - .5 Acre, Interior Lot
Story 2
Foundation Slab
Sewer Public Sewer
Water Public
Architectural Style Traditional
Level or Stories Two
New Construction No
Schools
Elementary Schools Angel Oak
Middle Schools Haut Gap
High Schools St. Johns
Others
Financing Any
Read Less Info
Want to know what your home might be worth? Contact us for a FREE valuation!

Our team is ready to help you sell your home for the highest possible price ASAP

"My job is to find and attract mastery-based agents to the office, protect the culture, and make sure everyone is happy! "







