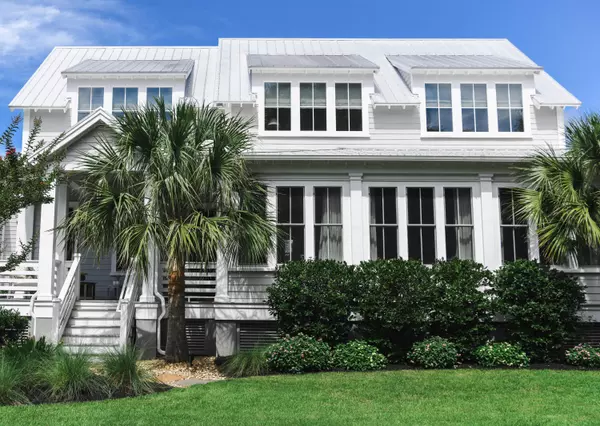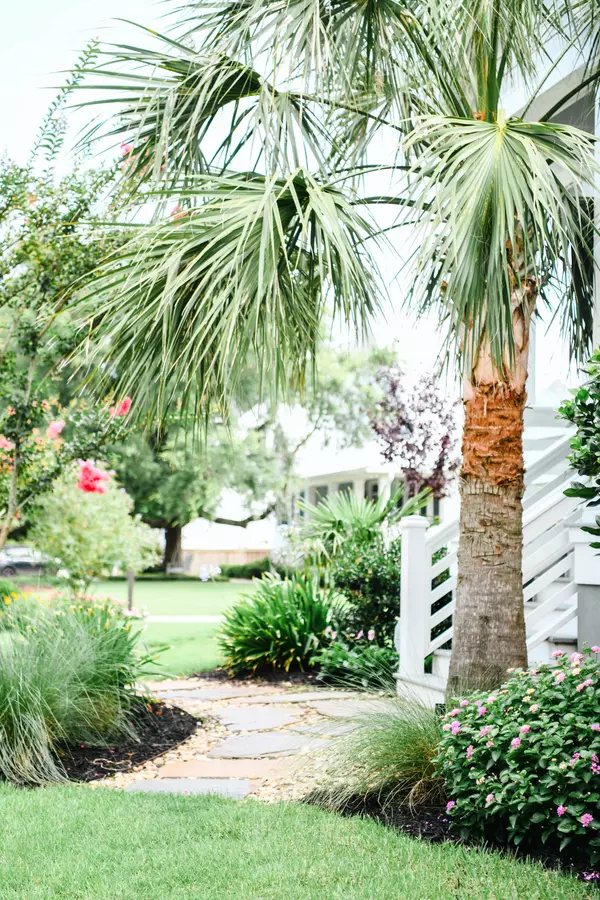Bought with The Cassina Group
$2,525,000
$2,350,000
7.4%For more information regarding the value of a property, please contact us for a free consultation.
4 Beds
4.5 Baths
3,980 SqFt
SOLD DATE : 08/10/2021
Key Details
Sold Price $2,525,000
Property Type Single Family Home
Listing Status Sold
Purchase Type For Sale
Square Footage 3,980 sqft
Price per Sqft $634
Subdivision Old Mt Pleasant
MLS Listing ID 21018326
Sold Date 08/10/21
Bedrooms 4
Full Baths 4
Half Baths 1
Year Built 2017
Lot Size 10,018 Sqft
Acres 0.23
Property Description
A spectacular 2017 custom home nestled in the highly desirable Old Mt Pleasant neighborhood. At 3,980 square feet, this 4 bedroom, 4 1/2 bath American Vernacular designed masterpiece offers a naturally flowing, open concept layout that specifically caters to the Lowcountry lifestyle. 741 Winthrop is a true turn key home, professionally styled down to every last detail including classic shiplap walls, vaulted and beamed living areas, over 75 light-filled windows with custom treatments, stunning marble countertops, exquisite lighting selections and beautiful hardwoods, slate, marble and designer tile flooring throughout. This home showcases two master suites, one on each level, outfitted with dual vanities, walk-in closets with custom built-in cabinetry, as well a freestanding soaking tubon the main level. The main living space of this gorgeous home is expansive with open concept connectivity shared between the great room, the chef's kitchen and vaulted dining room. Surrounded by windows, the center of home is bountiful with natural light and features lovely hand milled ceiling beams, gas fireplace, and built-in speakers throughout. To fulfill the inner chef's passion, the gourmet kitchen boasts a 12-foot, two-tier island with seating for 6+, a Thermador appliance package with a 48" 6-burner gas range, dual gas ovens, marble island and surround countertops, oversized farm sink, integrated water filtration system, and custom cabinetry to store every culinary resource. The adjacent utility area features a walk-in pantry, office nook, and expansive mudroom for storage. Another favorite feature of this home is the media room off the great room. With a 1080p projector, remote controlled drop-down movie screen, and 5-speaker surround sound, every movie night is an anticipated event. If desired, the media room could easily serve as a spacious office for the work-in professional or a fifth bedroom. Upstairs are three expansive bedrooms, each laid out with its own ensuite bathroom and walk in closet. You will love the natural light in every bedroom as well as the fine marble and tile sections for each adjoining bathroom. Back downstairs and exiting the home, the front porch was designed specifically for enjoying the evening sunsets and catching up with neighbors passing by. For more private gatherings, retreat to the rear screened porch living room which includes surround sound speakers, gas fireplace, Haiku smart fan, cable access for wall-mounted TV, and over 400 square feet of outdoor living space. The screened porch exits to the professionally landscaped, private rear lawn which is the perfect open space for family get-togethers. A grilling patio and outdoor shower are only part of the amenities you can enjoy in this area. Plenty of space for a future pool if one desires. A 5-mile drive to downtown Charleston, a quick bike ride to the Sullivan's Island beach, and walkable to Pitt St bridge, Alhambra park, and some of the finest restaurants, shopping and schools in the community. Other notable features include X flood zone (so no flood insurance required), metal roof, 10-foot ceilings on both levels, recirculating Rinnai tankless water heater, HVAC P/L warranty into 2027, Everpure EV3000 water purifier, propane line to grilling patio, irrigation & uplighting, a lush wonderland of flowering landscape, and a hearty Empire Zoysia lawn. A superbly designed and manicured home in an ideal location of Old Mt Pleasant. Don't miss this rare opportunity to find your dream home.
Location
State SC
County Charleston
Area 42 - Mt Pleasant S Of Iop Connector
Rooms
Primary Bedroom Level Lower, Upper
Master Bedroom Lower, Upper Dual Masters, Garden Tub/Shower, Multiple Closets, Walk-In Closet(s)
Interior
Interior Features Beamed Ceilings, Ceiling - Cathedral/Vaulted, Ceiling - Smooth, High Ceilings, Garden Tub/Shower, Kitchen Island, Walk-In Closet(s), Ceiling Fan(s), Bonus, Eat-in Kitchen, Family, Entrance Foyer, Great, Media, Office, Pantry, Separate Dining, Utility
Heating Heat Pump
Cooling Central Air
Flooring Ceramic Tile, Marble, Slate, Wood
Fireplaces Number 2
Fireplaces Type Gas Connection, Gas Log, Great Room, Other (Use Remarks), Two
Laundry Dryer Connection, Laundry Room
Exterior
Exterior Feature Lawn Irrigation, Lighting
Garage Spaces 1.0
Fence Partial, Privacy
Community Features Dog Park, Park, Tennis Court(s), Trash
Utilities Available Dominion Energy, Mt. P. W/S Comm
Roof Type Metal
Porch Patio, Front Porch, Screened
Total Parking Spaces 1
Building
Lot Description 0 - .5 Acre, High, Level
Story 2
Foundation Crawl Space
Sewer Public Sewer
Architectural Style Traditional
Level or Stories Two
New Construction No
Schools
Elementary Schools Mt. Pleasant Academy
Middle Schools Moultrie
High Schools Lucy Beckham
Others
Financing Any, Cash, Conventional
Read Less Info
Want to know what your home might be worth? Contact us for a FREE valuation!

Our team is ready to help you sell your home for the highest possible price ASAP

"My job is to find and attract mastery-based agents to the office, protect the culture, and make sure everyone is happy! "







