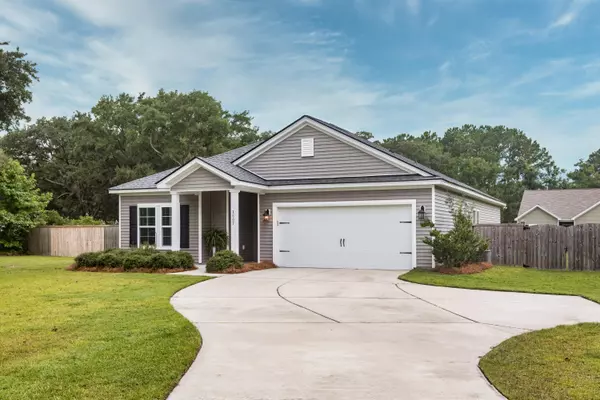Bought with Vylla Home, Inc
$417,000
$425,000
1.9%For more information regarding the value of a property, please contact us for a free consultation.
3 Beds
2 Baths
1,744 SqFt
SOLD DATE : 08/31/2021
Key Details
Sold Price $417,000
Property Type Single Family Home
Listing Status Sold
Purchase Type For Sale
Square Footage 1,744 sqft
Price per Sqft $239
Subdivision Lakeside
MLS Listing ID 21020060
Sold Date 08/31/21
Bedrooms 3
Full Baths 2
Year Built 2016
Lot Size 0.520 Acres
Acres 0.52
Property Description
Welcome home to Tuxedo Court!
This stunning home is tucked away on a quiet cul-de-sac in the Lakeside community on Johns Island. This spacious home was built in 2016 and features a number of custom finishes and upgrades.
A large entry hall welcomes you into the home and two of the homes bedrooms and one full bath are on your left. To your right you will find the entry to the attached, two-car garage. Walk a bit further down the hallway and you'll find an upgraded laundry room with custom, built-in cabinets. Honestly, this laundry room may change the way you feel about doing laundry!
Come back into the hallway and you'll come into the spacious, open concept living area, which features 11-foot ceilings, custom archways and tons of natural light. Your eyes are immediately drawn to the gorgeous kitchen which features a large kitchen island with custom lighting, a gas range, a pantry, custom cabinetry, granite countertops and stainless-steel appliances.
The dining room is both open and separated from the main living space and features shiplap, custom lighting and lots of natural light. This is the perfect space for both entertaining and those relaxing evenings at home.
The kitchen features an eat in area with custom lighting. You'll notice a door that leads out onto the large screened in porch, which is an absolute must for island living! You'll notice the large, fully fenced in yard features lots of privacy and space for a garden, a jungle gym, your own disk golf, a pool....the choice is yours. Make this your own oasis. The 6 -foot, wooden privacy fence features dual gates. At just a little over half of an acre, this is one of the largest lots in this community, and really, one of the larger lots you'll find on the island with a home of this age.
Come back into the home and head through the living room, and you will come into the luxurious owner's suite which has its own ensuite, complete with double sinks, granite countertops, a garden tub and separate shower and a massive walk-in closet.
This peaceful and family friendly community is highly sought after and features great walkability and play areas. You are minutes from a number of amazing dining options, breweries and beaches.
This home is a must see and is the slice of paradise you've been looking for.
Location
State SC
County Charleston
Area 23 - Johns Island
Rooms
Master Bedroom Ceiling Fan(s), Garden Tub/Shower, Split
Interior
Interior Features Ceiling - Smooth, High Ceilings, Garden Tub/Shower, Kitchen Island, Walk-In Closet(s), Ceiling Fan(s), Eat-in Kitchen, Pantry, Separate Dining
Heating Forced Air, Heat Pump
Cooling Central Air
Flooring Wood
Laundry Dryer Connection, Laundry Room
Exterior
Garage Spaces 2.0
Fence Fence - Wooden Enclosed
Community Features Park, Walk/Jog Trails
Utilities Available Berkeley Elect Co-Op, John IS Water Co
Roof Type Asphalt
Porch Front Porch, Screened
Total Parking Spaces 2
Building
Lot Description .5 - 1 Acre, Cul-De-Sac
Story 1
Foundation Slab
Sewer Public Sewer
Water Public
Architectural Style Ranch
Level or Stories One
New Construction No
Schools
Elementary Schools Angel Oak
Middle Schools Haut Gap
High Schools St. Johns
Others
Financing Cash,Conventional,FHA,VA Loan
Read Less Info
Want to know what your home might be worth? Contact us for a FREE valuation!

Our team is ready to help you sell your home for the highest possible price ASAP

"My job is to find and attract mastery-based agents to the office, protect the culture, and make sure everyone is happy! "







