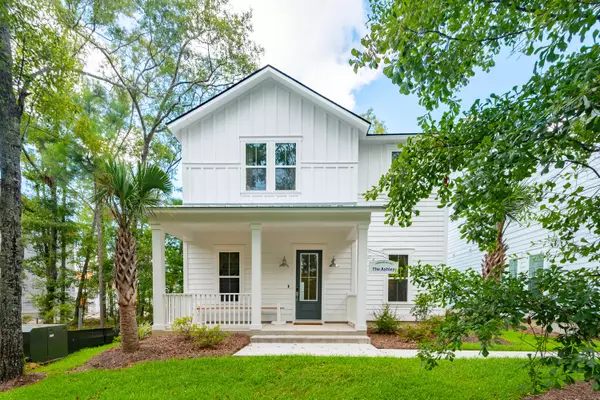Bought with Lennar Carolinas, LLC
$455,802
$455,802
For more information regarding the value of a property, please contact us for a free consultation.
4 Beds
2.5 Baths
2,525 SqFt
SOLD DATE : 09/28/2021
Key Details
Sold Price $455,802
Property Type Single Family Home
Listing Status Sold
Purchase Type For Sale
Square Footage 2,525 sqft
Price per Sqft $180
Subdivision Hampton Mill
MLS Listing ID 21008740
Sold Date 09/28/21
Bedrooms 4
Full Baths 2
Half Baths 1
Year Built 2021
Lot Size 6,534 Sqft
Acres 0.15
Property Description
Last Home Available in Community!! If you are Ready, Willing and Able, Come see us before it's GONE!! The Ashley is a luxurious home with captivating exterior porches. A large open floor plan with a beautiful gourmet kitchen with double ovens, gas cooktop, quartz countertops on a center island as your family's focal point. The Ashley has a great flow and will allow you to entertain easily. Upstairs you'll find 4 spacious bedrooms with a luxurious master suite. Covered rear porch overloks the ponds. One of the largest home sites in the community! Live the Lowcountry Lifestyle at Hampton Mill, on Johns Island. With Charleston style homes and close by the Stono River, Hampton Mill provides a true sense of Lowcountry living.Consisting of 73 premium homesites, this community provides a natural setting with moss draped oak trees. In the community you will enjoy a large playground, park and community garden. In the Heart of John's Island. So close to Downtown, Beaches and Kiawah. All the reasons you want to live in Charleston!
Location
State SC
County Charleston
Area 23 - Johns Island
Rooms
Primary Bedroom Level Upper
Master Bedroom Upper Walk-In Closet(s)
Interior
Interior Features Ceiling - Smooth, High Ceilings, Garden Tub/Shower, Kitchen Island, Walk-In Closet(s), Eat-in Kitchen, Family, Living/Dining Combo, Loft, Pantry
Heating Natural Gas
Cooling Central Air
Flooring Ceramic Tile, Laminate
Fireplaces Number 1
Fireplaces Type Family Room, Gas Log, One
Laundry Dryer Connection, Laundry Room
Exterior
Exterior Feature Balcony
Garage Spaces 2.0
Community Features Other, Park, Trash, Walk/Jog Trails
Utilities Available Berkeley Elect Co-Op, Dominion Energy, John IS Water Co
Roof Type Architectural
Porch Front Porch, Porch - Full Front
Total Parking Spaces 2
Building
Lot Description 0 - .5 Acre, Wooded
Story 2
Foundation Slab
Sewer Public Sewer
Water Public
Architectural Style Charleston Single
Level or Stories Two
New Construction Yes
Schools
Elementary Schools Angel Oak
Middle Schools Haut Gap
High Schools St. Johns
Others
Financing Cash,Conventional,FHA,VA Loan
Special Listing Condition 10 Yr Warranty
Read Less Info
Want to know what your home might be worth? Contact us for a FREE valuation!

Our team is ready to help you sell your home for the highest possible price ASAP

"My job is to find and attract mastery-based agents to the office, protect the culture, and make sure everyone is happy! "







