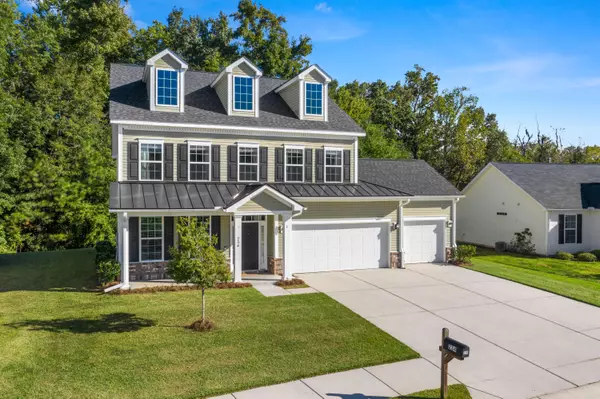Bought with The Boulevard Company, LLC
$400,000
$374,999
6.7%For more information regarding the value of a property, please contact us for a free consultation.
4 Beds
2.5 Baths
2,827 SqFt
SOLD DATE : 11/19/2021
Key Details
Sold Price $400,000
Property Type Single Family Home
Listing Status Sold
Purchase Type For Sale
Square Footage 2,827 sqft
Price per Sqft $141
Subdivision Sophia Landing
MLS Listing ID 21028123
Sold Date 11/19/21
Bedrooms 4
Full Baths 2
Half Baths 1
Year Built 2015
Lot Size 8,276 Sqft
Acres 0.19
Property Description
Move in Ready - So many options and extras makes this 4 Bedroom , 2 1/2 Bathroom house stand out from the rest. Enter from the full front porch into a large foyer, with a Den/Office to your left that shares a double sided gas fireplace with the formal Dining room with a built in bar/buffet. This leads to the Gourmet Kitchen [Island, Gas Stove, Double Ovens, Upgraded Cabinets & Silestone Countertops.] EIK area that leads into the Living Room with a gas fireplace and built in bookcase - Home Theater w/ Surround Sound. Powder Room - Wrought Iron railed staircase with a real Crystal Chandelier leads to the four bedrooms. Large Master has tray ceiling, two walk-in closets, large sitting area. Master Bath has a garden tub, shower with a built in bench, separate water closet & Dual Vanities.Extra features - 3rd garage bay with a ceiling fan, full driveway with dusk to dawn bright lights. Upgraded blown installation throughout the house. Professionally painted. Crown Molding throughout 5" downstairs and 3" upstairs. Ceiling fan Medallions throughout. Smart Home feature - Many Lights operated via Alexa. Motion detection lights in Mud room and Laundry room. Secure home = ADT door/windows protected and front & back motion-detection cameras. The rear yard slopes and backs to protected land. Gas line stub on back of garage for grill.
Location
State SC
County Berkeley
Area 72 - G.Cr/M. Cor. Hwy 52-Oakley-Cooper River
Rooms
Primary Bedroom Level Upper
Master Bedroom Upper Ceiling Fan(s), Garden Tub/Shower, Multiple Closets, Sitting Room, Walk-In Closet(s)
Interior
Interior Features Ceiling - Smooth, Tray Ceiling(s), High Ceilings, Garden Tub/Shower, Kitchen Island, Walk-In Closet(s), Ceiling Fan(s), Eat-in Kitchen, Formal Living, Entrance Foyer, Office, Pantry, Separate Dining
Heating Electric, Heat Pump
Cooling Central Air
Flooring Laminate, Vinyl
Fireplaces Number 2
Fireplaces Type Den, Dining Room, Gas Connection, Gas Log, Living Room, Two
Laundry Dryer Connection, Laundry Room
Exterior
Garage Spaces 3.0
Community Features Park, Pool, Storage, Trash
Utilities Available Berkeley Elect Co-Op, City of Goose Creek, Dominion Energy
Roof Type Architectural, Metal
Porch Porch - Full Front
Total Parking Spaces 3
Building
Lot Description 0 - .5 Acre, Level
Story 2
Foundation Slab
Sewer Public Sewer
Water Public
Architectural Style Traditional
Level or Stories Two
New Construction No
Schools
Elementary Schools Boulder Bluff
Middle Schools Sedgefield
High Schools Goose Creek
Others
Financing Any
Special Listing Condition 10 Yr Warranty
Read Less Info
Want to know what your home might be worth? Contact us for a FREE valuation!

Our team is ready to help you sell your home for the highest possible price ASAP

"My job is to find and attract mastery-based agents to the office, protect the culture, and make sure everyone is happy! "







