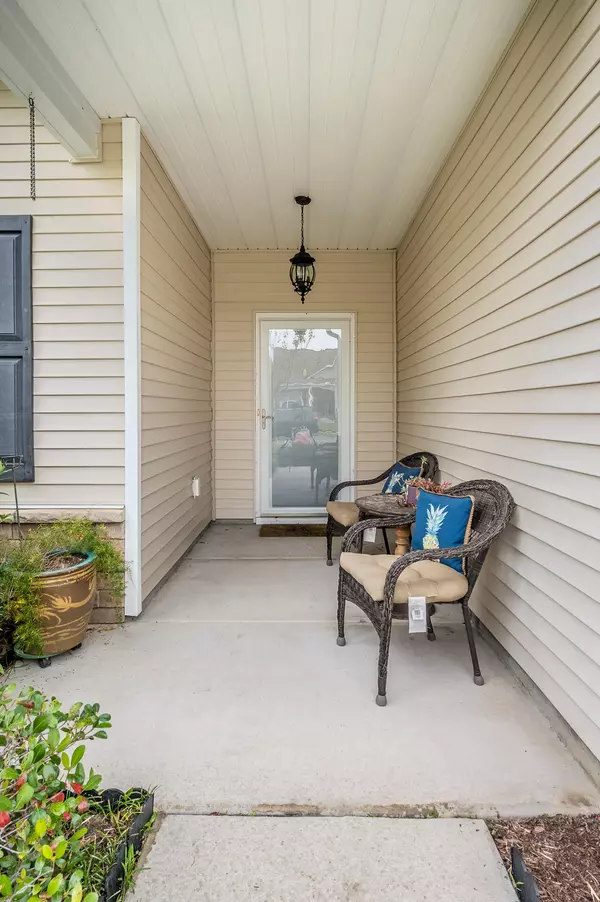Bought with EXP Realty LLC
$405,000
$399,999
1.3%For more information regarding the value of a property, please contact us for a free consultation.
4 Beds
3 Baths
1,870 SqFt
SOLD DATE : 12/03/2021
Key Details
Sold Price $405,000
Property Type Single Family Home
Sub Type Single Family Detached
Listing Status Sold
Purchase Type For Sale
Square Footage 1,870 sqft
Price per Sqft $216
Subdivision Carolina Bay
MLS Listing ID 21029150
Sold Date 12/03/21
Bedrooms 4
Full Baths 3
Year Built 2012
Lot Size 7,405 Sqft
Acres 0.17
Property Description
Welcome Home! This open & split floor plan is flooded w/natural light and is a must see. Upon entering you will find hardwood flooring throughout, 9 ft.+ ceilings & a meticulously maintained home. Custom kitchen with flat paneled cabinets & crown, granite counter tops, stainless steal appliances & gas range. Large dining area & open family room w vaulted ceilings & fireplace. Master features vaulted ceilings. Master bathroom has raised dual vanities, separate garden tub, shower & CUSTOM walk-in closet. Two secondary bedrooms on other side of home w/ dedicated bathroom. Upstairs is 4th bedroom with it's own bathroom, perfect for guests or a mother-in-law suite. Screen porch & back yard with patio area perfect for entertaining.Carolina Bay features walking trails, neighborhood pools, and a neighborhood dock perfect for kayaking. Less than 10 miles to downtown Charleston, 16 miles to Kiawah Island Beachwalkers Park, and minutes to 526 entrance and shopping. Don't wait, schedule your showing today!
Location
State SC
County Charleston
Area 12 - West Of The Ashley Outside I-526
Rooms
Primary Bedroom Level Lower
Master Bedroom Lower Ceiling Fan(s), Garden Tub/Shower, Split, Walk-In Closet(s)
Interior
Interior Features Ceiling - Cathedral/Vaulted, Ceiling - Smooth, High Ceilings, Walk-In Closet(s), Ceiling Fan(s), Bonus, Eat-in Kitchen, Family
Heating Forced Air
Cooling Central Air
Flooring Ceramic Tile, Wood
Fireplaces Number 1
Fireplaces Type Family Room, Gas Connection, One
Laundry Dryer Connection, Laundry Room
Exterior
Exterior Feature Lawn Irrigation
Garage Spaces 2.0
Fence Privacy, Fence - Wooden Enclosed
Community Features Dock Facilities, Pool, Trash, Walk/Jog Trails
Roof Type Asphalt
Porch Screened
Total Parking Spaces 2
Building
Lot Description 0 - .5 Acre
Story 2
Foundation Raised Slab
Sewer Public Sewer
Water Public
Architectural Style Traditional
Level or Stories One and One Half
New Construction No
Schools
Elementary Schools Oakland
Middle Schools C E Williams
High Schools West Ashley
Others
Financing Any,Cash,Conventional,FHA,VA Loan
Read Less Info
Want to know what your home might be worth? Contact us for a FREE valuation!

Our team is ready to help you sell your home for the highest possible price ASAP

"My job is to find and attract mastery-based agents to the office, protect the culture, and make sure everyone is happy! "







