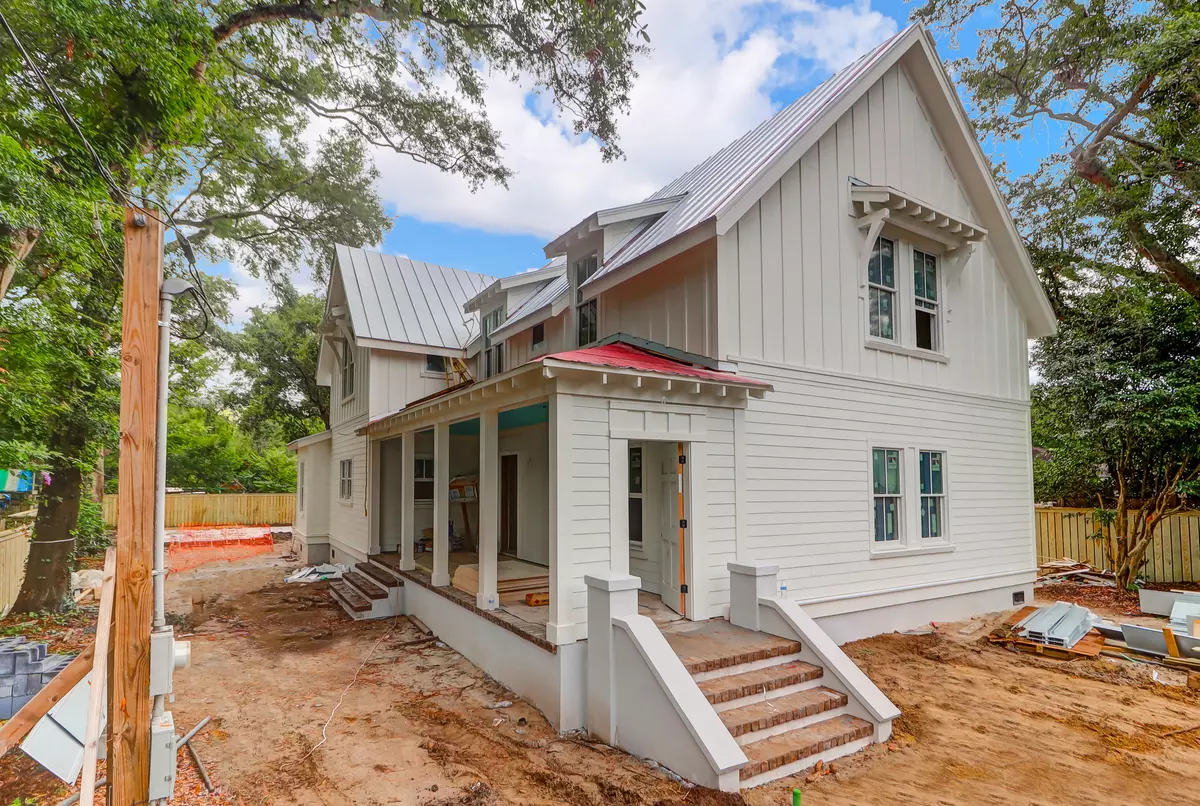Bought with The Brennaman Group
$1,957,845
$1,950,000
0.4%For more information regarding the value of a property, please contact us for a free consultation.
6 Beds
6.5 Baths
3,959 SqFt
SOLD DATE : 12/07/2021
Key Details
Sold Price $1,957,845
Property Type Single Family Home
Listing Status Sold
Purchase Type For Sale
Square Footage 3,959 sqft
Price per Sqft $494
Subdivision Old Mt Pleasant
MLS Listing ID 21016927
Sold Date 12/07/21
Bedrooms 6
Full Baths 6
Half Baths 1
Year Built 2021
Lot Size 10,018 Sqft
Acres 0.23
Property Description
est completion by Sept 30. new construction in the Old Village area of Mt Pleasant with a total of 4,000 SF with 6 BR and 6.5 BA. Interior Design by Terra Designs/ Jennifer Patterson. The house is 3,335 SF with 5 BR and 5.5 BA with owner suite downstairs plus detached garage with a 624 SF apartment. Enter this wonderful floorplan from the classic Lowcountry side porch and step into the open layout that is an entertainer's dream- the space flows seamlessly from the kitchen and dining area into the vaulted living room and out to the deck and screen porch overlooking the backyard. There are 4 BR upstairs, each with ensuite bath. Also upstairs is a sitting area perfect for media or home office. The design provides a mudroom downstairs and 2 laundry areas for ease and convenience.The Old Village is extremely desirable with the highly regarded Mt Pleasant Academy (elementary school) and excellent proximity to parks, dining, and shops. so much is within walking distance- from the shops on historic Pitt St, The Farmer's Market, Shem Creek, and numerous parks and open spaces.
Location
State SC
County Charleston
Area 42 - Mt Pleasant S Of Iop Connector
Rooms
Primary Bedroom Level Lower
Master Bedroom Lower Multiple Closets, Walk-In Closet(s)
Interior
Interior Features Ceiling - Smooth, Kitchen Island, Walk-In Closet(s), Eat-in Kitchen, Family, Entrance Foyer, Living/Dining Combo, In-Law Floorplan, Pantry, Utility
Heating Heat Pump
Cooling Central Air
Flooring Ceramic Tile, Wood
Fireplaces Number 1
Fireplaces Type Family Room, Gas Log, One, Wood Burning
Laundry Dryer Connection, Laundry Room
Exterior
Exterior Feature Lawn Irrigation
Garage Spaces 1.0
Fence Partial, Privacy
Community Features Trash
Utilities Available Dominion Energy, Mt. P. W/S Comm
Roof Type Metal
Porch Front Porch, Screened
Total Parking Spaces 1
Building
Lot Description 0 - .5 Acre, High
Story 2
Foundation Crawl Space
Sewer Public Sewer
Water Public
Architectural Style Traditional
Level or Stories Two
New Construction Yes
Schools
Elementary Schools Mt. Pleasant Academy
Middle Schools Moultrie
High Schools Lucy Beckham
Others
Financing Cash, Conventional
Read Less Info
Want to know what your home might be worth? Contact us for a FREE valuation!

Our team is ready to help you sell your home for the highest possible price ASAP

"My job is to find and attract mastery-based agents to the office, protect the culture, and make sure everyone is happy! "







