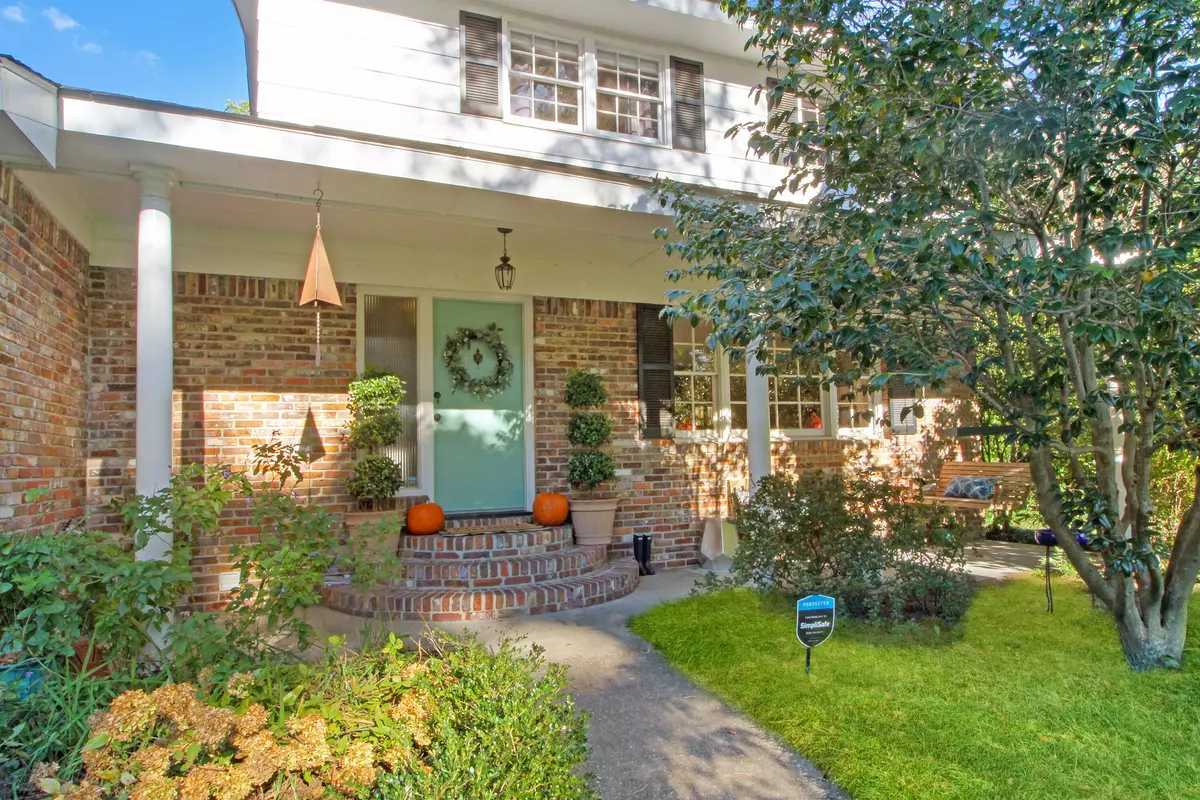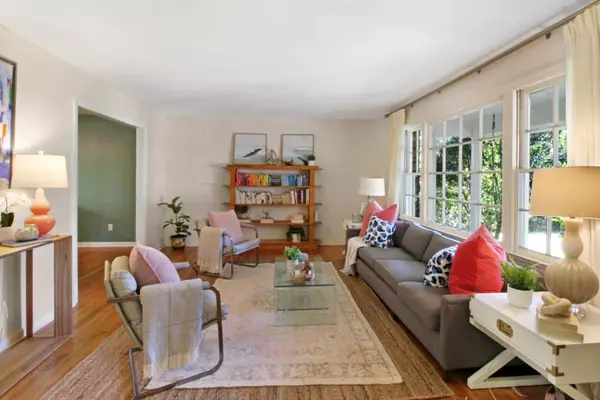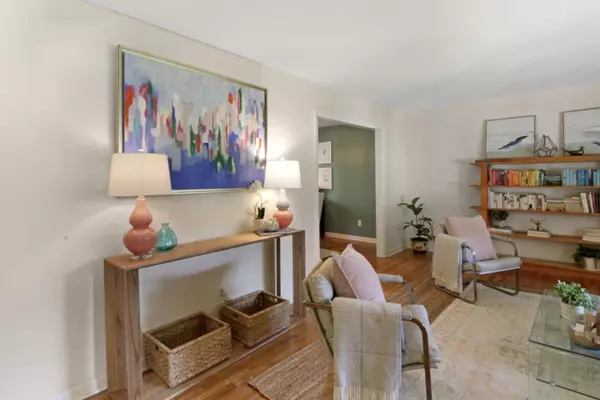Bought with EXP Realty LLC
$465,000
$450,000
3.3%For more information regarding the value of a property, please contact us for a free consultation.
3 Beds
2.5 Baths
1,846 SqFt
SOLD DATE : 12/15/2021
Key Details
Sold Price $465,000
Property Type Other Types
Sub Type Single Family Detached
Listing Status Sold
Purchase Type For Sale
Square Footage 1,846 sqft
Price per Sqft $251
Subdivision Northbridge Terrace
MLS Listing ID 21028604
Sold Date 12/15/21
Bedrooms 3
Full Baths 2
Half Baths 1
Year Built 1964
Lot Size 0.330 Acres
Acres 0.33
Property Description
Beautiful two-story 3 bedroom, 2.5 bathroom home In Northbridge Terrace with a great flow. White oak floors throughout. First floor has a large, light drenched living room that leads to a formal dining room. The kitchen features include Stilestone countertops, subway tile backsplash, a large peninsula, and a window over the sink overlooking the backyard. The den is anchored by a Charleston brick fireplace flanked by built in bookshelves. The door off the kitchen and den leads to a large, private backyard that features an expansive, custom built deck with wraparound planters and waterfall steps. Mature landscaping designed by master gardener includes camellias, hydrangeas, azaleas, blueberries, lemon and Satsuma trees. Upstairs includes 3 bedrooms, the master bedroom with an en suitebathroom, and another full bathroom. Recent upgrades include dual stage, gas powered HVAC and new duct work (2016) and 40 gallon water heater (2021). One car garage with attic and large, custom built shed provide plenty of storage, No flood insurance required! Northbridge Terrace does not have an HOA but offer an optional pool and community park membership. Orange Grove Charter School priority zoning.
Location
State SC
County Charleston
Area 11 - West Of The Ashley Inside I-526
Rooms
Primary Bedroom Level Upper
Master Bedroom Upper Ceiling Fan(s)
Interior
Interior Features Ceiling - Smooth, Ceiling Fan(s), Eat-in Kitchen, Family, Formal Living, Entrance Foyer, Great, Pantry, Separate Dining
Heating Natural Gas
Cooling Central Air
Flooring Wood
Fireplaces Number 1
Fireplaces Type Family Room, One
Exterior
Garage Spaces 1.0
Fence Privacy, Fence - Wooden Enclosed
Community Features Park, Pool
Utilities Available Charleston Water Service, Dominion Energy
Roof Type Asphalt
Porch Patio, Porch - Full Front
Total Parking Spaces 1
Building
Lot Description .5 - 1 Acre, Interior Lot
Story 2
Foundation Crawl Space
Sewer Public Sewer
Water Public
Architectural Style Traditional
Level or Stories Two
New Construction No
Schools
Elementary Schools Stono Park
Middle Schools C E Williams
High Schools West Ashley
Others
Financing Cash,Conventional,FHA,VA Loan
Read Less Info
Want to know what your home might be worth? Contact us for a FREE valuation!

Our team is ready to help you sell your home for the highest possible price ASAP

"My job is to find and attract mastery-based agents to the office, protect the culture, and make sure everyone is happy! "







