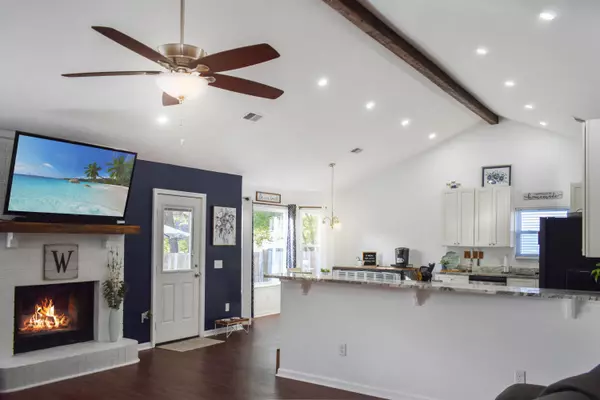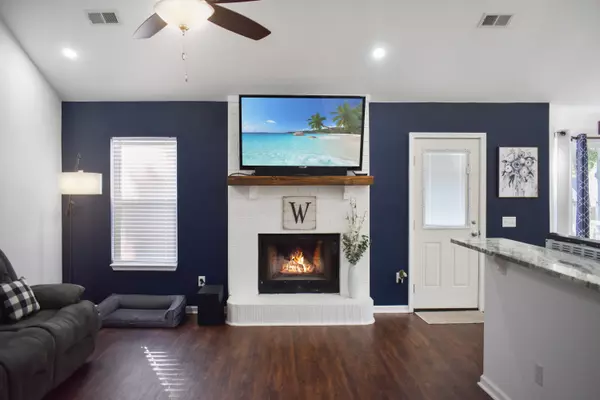Bought with The Boulevard Company, LLC
$300,000
$299,000
0.3%For more information regarding the value of a property, please contact us for a free consultation.
3 Beds
2 Baths
1,457 SqFt
SOLD DATE : 12/10/2021
Key Details
Sold Price $300,000
Property Type Single Family Home
Listing Status Sold
Purchase Type For Sale
Square Footage 1,457 sqft
Price per Sqft $205
Subdivision Ryan Creek
MLS Listing ID 21030793
Sold Date 12/10/21
Bedrooms 3
Full Baths 2
Year Built 1995
Lot Size 10,890 Sqft
Acres 0.25
Property Description
EVERYTHING IS NEW!!! COMPLETELY Rebuilt in 2020. New Roof, New hvac, new electrical, new appliances, new walls, new flooring, new paint, new cabinets, new appliances, new light fixtures, new windows- NEW, NEW, NEW!!!This home has everything you could want!!! No carpet anywhere- Cathedral Ceiling- Large, Light kitchen- Soft Close cabinets-Granite countertops- loads of Natural Light- Exposed Beams- Recessed Lighting- a Custom Built laundry room- picture perfect Landscaping- Tray Ceiling in the master- No HOA- and a gorgeous Wood Burning Fireplace!! This beautiful home has all of the conveniences of living in town, but all of the comforts of country living. Sitting on a quarter acre lot with an almost completely private backyard thanks to your 6ft privacy fence. Bring your tools, boats, and toys because this home's THREE huge and secure sheds can hold it all!! The 8x10 shed is attached to the house, has electricity, and it's exterior is finished to match the home. The second shed is 10x20, metal, and could easily fit a boat or vehicle. Directly behind the metal shed is the third shed- wood with a shingled roof, 10x20, with loft storage- perfect for a workshop.
All of the perks of a new build home, in a well established and well loved neighborhood.
***More photos coming soon***
Location
State SC
County Berkeley
Area 73 - G. Cr./M. Cor. Hwy 17A-Oakley-Hwy 52
Rooms
Primary Bedroom Level Lower
Master Bedroom Lower Ceiling Fan(s), Walk-In Closet(s)
Interior
Interior Features Beamed Ceilings, Ceiling - Cathedral/Vaulted, Ceiling - Smooth, Tray Ceiling(s), High Ceilings, Walk-In Closet(s), Ceiling Fan(s), Family, Entrance Foyer, Great, Office
Heating Electric
Cooling Central Air
Flooring Ceramic Tile, Laminate
Fireplaces Number 1
Fireplaces Type Family Room, Great Room, Living Room, One
Laundry Dryer Connection, Laundry Room
Exterior
Garage Spaces 2.0
Fence Privacy, Fence - Wooden Enclosed
Community Features RV/Boat Storage, Storage
Utilities Available BCW & SA, Berkeley Elect Co-Op, City of Goose Creek
Roof Type Architectural
Handicap Access Handicapped Equipped
Total Parking Spaces 3
Building
Lot Description 0 - .5 Acre
Story 1
Foundation Slab
Sewer Public Sewer
Water Public
Architectural Style Ranch
Level or Stories One
New Construction No
Schools
Elementary Schools Westview
Middle Schools Westview
High Schools Goose Creek
Others
Financing Any, Cash, Conventional, FHA, VA Loan
Read Less Info
Want to know what your home might be worth? Contact us for a FREE valuation!

Our team is ready to help you sell your home for the highest possible price ASAP

"My job is to find and attract mastery-based agents to the office, protect the culture, and make sure everyone is happy! "







