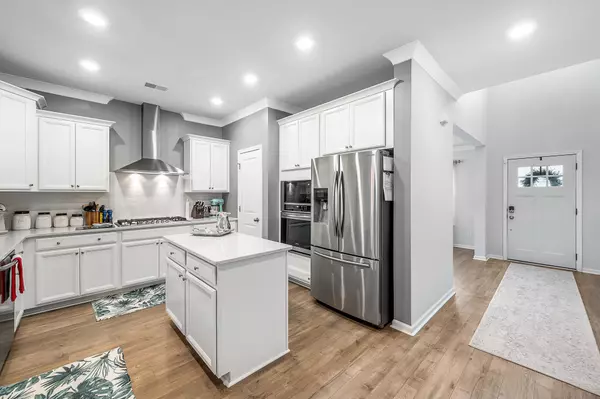Bought with Carolina One Real Estate
$545,000
$550,000
0.9%For more information regarding the value of a property, please contact us for a free consultation.
4 Beds
2.5 Baths
2,978 SqFt
SOLD DATE : 01/14/2022
Key Details
Sold Price $545,000
Property Type Single Family Home
Listing Status Sold
Purchase Type For Sale
Square Footage 2,978 sqft
Price per Sqft $183
Subdivision St. Johns Lake
MLS Listing ID 21031679
Sold Date 01/14/22
Bedrooms 4
Full Baths 2
Half Baths 1
Year Built 2019
Lot Size 0.330 Acres
Acres 0.33
Property Description
WELCOME HOME to 5085 Catfish Loop in Johns Island's highly desired St. John's Lake! This private community offers world class amenities along with natural lakes and walking trails! Over 2900 sqft of luxury, 4 bedrooms, loft, 3 bathrooms on a third of an acre! The owners were meticulous in selecting the top builder options including gourmet kitchen with gas cooktop and stainless vent hood - over-sized island, which features gorgeous quartz countertops, stunning white cabinets and stainless steel appliances. The spacious master bedroom is on the ground floor and master suite has a stunning tiled shower, dual sinks, and a large walk-in closet! Sun room off of the large open living area extends the sight lines and inside living space and sellers have added an outdoor living entertainmentcenter for grilling out around a gas firepit in the wooded and fenced backyard! 12 miles from downtown Charleston, a short drive to the coastline and minutes from shopping, extraordinary restaurants and top-ranked medical facilities. Bonus work spaces inside for homeschooling, working remotely and more. 5085 Catfish Loop is still under the 10 year structural warranty and offers gas tankless water heater, gas heat and oversized 2-car garage with plenty of parking. Welcome home to this Johns Island Showstopper!
Location
State SC
County Charleston
Area 23 - Johns Island
Rooms
Primary Bedroom Level Lower
Master Bedroom Lower Ceiling Fan(s), Multiple Closets, Sitting Room, Walk-In Closet(s)
Interior
Interior Features Ceiling - Cathedral/Vaulted, Ceiling - Smooth, Garden Tub/Shower, Kitchen Island, Walk-In Closet(s), Ceiling Fan(s), Bonus, Family, Formal Living, Entrance Foyer, Office, Other (Use Remarks), Pantry, Sun, Utility
Heating Natural Gas
Cooling Central Air
Flooring Ceramic Tile, Laminate
Fireplaces Number 1
Fireplaces Type Gas Log, Living Room, One
Laundry Laundry Room
Exterior
Garage Spaces 2.0
Fence Wrought Iron, Fence - Metal Enclosed
Community Features Clubhouse, Dog Park, Park, Pool, Security, Trash, Walk/Jog Trails
Waterfront Description Pond, Pond Site
Roof Type Architectural
Porch Patio, Front Porch
Total Parking Spaces 2
Building
Lot Description 0 - .5 Acre, Wooded
Story 2
Foundation Slab
Sewer Public Sewer
Water Public
Architectural Style Traditional
Level or Stories Two
New Construction No
Schools
Elementary Schools Angel Oak
Middle Schools Haut Gap
High Schools St. Johns
Others
Financing Cash, Conventional, FHA, USDA Loan, VA Loan
Special Listing Condition 10 Yr Warranty
Read Less Info
Want to know what your home might be worth? Contact us for a FREE valuation!

Our team is ready to help you sell your home for the highest possible price ASAP

"My job is to find and attract mastery-based agents to the office, protect the culture, and make sure everyone is happy! "







