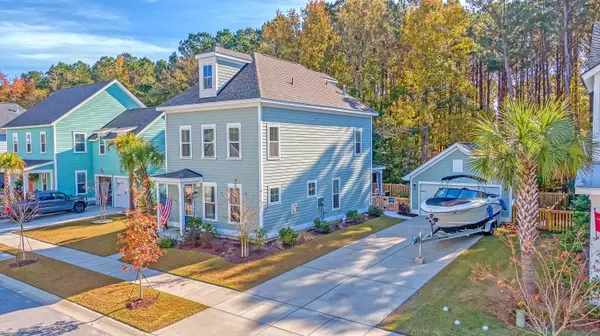Bought with Lighthouse Realty Group, LLC.
$716,750
$765,000
6.3%For more information regarding the value of a property, please contact us for a free consultation.
5 Beds
3.5 Baths
2,735 SqFt
SOLD DATE : 02/01/2022
Key Details
Sold Price $716,750
Property Type Single Family Home
Listing Status Sold
Purchase Type For Sale
Square Footage 2,735 sqft
Price per Sqft $262
Subdivision Stonoview
MLS Listing ID 21031814
Sold Date 02/01/22
Bedrooms 5
Full Baths 3
Half Baths 1
Year Built 2019
Lot Size 7,405 Sqft
Acres 0.17
Property Description
Don't miss this opportunity to purchase your move in ready, dream home in Stonoview - Johns Island's highly desired waterfront neighborhood! As you enter the home, you are immediately enticed with the open concept floor plan on the first floor. The entryway leads seamlessly to the living room, which leads to the dining area and incredible gourmet kitchen. The gourmet kitchen features a gorgeous island, stunning Quartz countertops and tile backsplash, gas range, and a farmhouse sink which looks out to the wooded backyard. The large master bedroom is situated on the back of the home with a walk in closet and spa like en suite bathroom which includes dual vanities and a large stand up shower. The second floor hosts a small loft area, 3 roomy guest bedrooms and a large hallway bathroom. ...But that's not all! The third floor features a space with a full bathroom and endless opportunities - bedroom, office, play room, man cave, entertainment room...you name it! And let's not forget about the backyard! The covered lanai and fire pit area are strategically tucked between the side of the home and the 2 car detached garage so you have your own private oasis! This is coastal living at its finest!
Other features of the home include luxury vinyl flooring throughout the first floor, gas fireplace with shiplap in the living room, and fenced in backyard.
Along with the gorgeous deep water dock with 10 boat slips and kayak/paddle board storage, the Stonoview Neighborhood also features a riverfront pavilion, resort style pool, playground, waterfront park with oyster pit, community grill area with Big Green eggs, walking/biking trails and tons of live oaks and ponds!!! Stonoview is 8 miles from Downtown Historic Charleston, 13 miles from Folly Beach, 15 miles from Kiawah island and just minutes away from Lowtide Brewery, Wild Olive, Tattooed Moose, Estuary Beans and Barley, and the Live Oak Plaza featuring Kiss Cafe, Cabana Burger & Shakes, The Woodruff, Tolli's Trattoria, Island Provisions, and the new Blu Oyster!
Location
State SC
County Charleston
Area 23 - Johns Island
Rooms
Primary Bedroom Level Upper
Master Bedroom Upper Ceiling Fan(s), Walk-In Closet(s)
Interior
Interior Features Ceiling - Smooth, High Ceilings, Kitchen Island, Walk-In Closet(s), Ceiling Fan(s), Bonus, Eat-in Kitchen, Family, Living/Dining Combo, Loft, Office, Pantry
Heating Natural Gas
Cooling Central Air
Flooring Ceramic Tile
Fireplaces Number 1
Fireplaces Type Family Room, Gas Connection, Gas Log, One
Laundry Dryer Connection, Laundry Room
Exterior
Garage Spaces 2.0
Fence Fence - Wooden Enclosed
Community Features Clubhouse, Dock Facilities, Park, Pool, Trash, Walk/Jog Trails
Utilities Available Berkeley Elect Co-Op, Charleston Water Service, Dominion Energy, John IS Water Co
Roof Type Architectural
Porch Covered
Total Parking Spaces 2
Building
Lot Description 0 - .5 Acre, Cul-De-Sac, Wooded
Story 3
Foundation Slab
Sewer Public Sewer
Water Public
Architectural Style Charleston Single
Level or Stories 3 Stories
New Construction No
Schools
Elementary Schools Mt. Zion
Middle Schools Haut Gap
High Schools St. Johns
Others
Financing Any,Cash,Conventional,FHA,VA Loan
Special Listing Condition 10 Yr Warranty
Read Less Info
Want to know what your home might be worth? Contact us for a FREE valuation!

Our team is ready to help you sell your home for the highest possible price ASAP

"My job is to find and attract mastery-based agents to the office, protect the culture, and make sure everyone is happy! "







