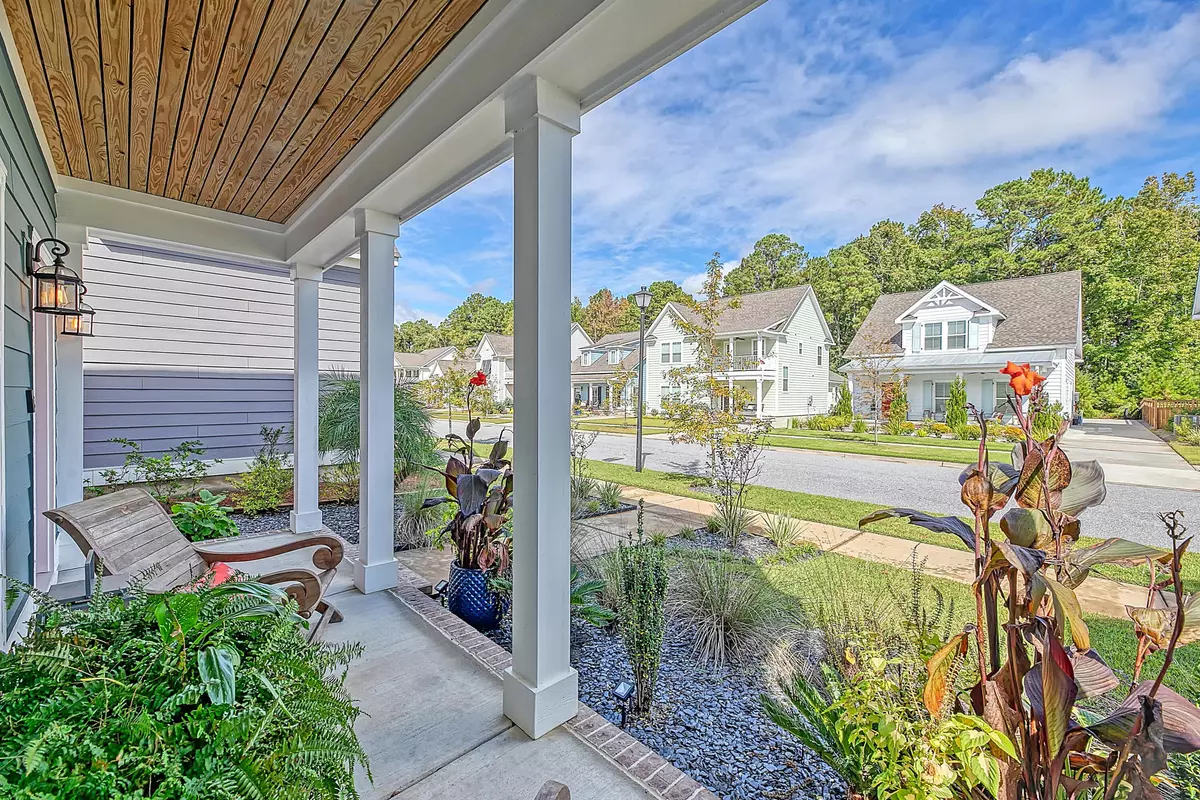Bought with RE/MAX FullSail
$462,000
$462,000
For more information regarding the value of a property, please contact us for a free consultation.
3 Beds
2.5 Baths
1,750 SqFt
SOLD DATE : 12/22/2021
Key Details
Sold Price $462,000
Property Type Single Family Home
Listing Status Sold
Purchase Type For Sale
Square Footage 1,750 sqft
Price per Sqft $264
Subdivision Whitney Lake
MLS Listing ID 21028961
Sold Date 12/22/21
Bedrooms 3
Full Baths 2
Half Baths 1
Year Built 2018
Lot Size 4,356 Sqft
Acres 0.1
Property Description
Whitney Lake is a premier waterfront community! This home is as stylish & custom designed as it gets, BETTER than NEW! From the moment you lay your eyes on this Charleston Double Front Porch Charmer you will be WOW'd. Very spacious & Open Floorplan with large Living Room featuring black plantation shutters, custom electric fireplace with shiplap detail & mantle, & 5'' hardwood floors grace all of the 1st floor. Notice all the details including wainscoting, door casings, 9ft ceilings! Gorgeous kitchen with gas stove, 42'' real wood cabinets & hardware, oversized eat at island with custom two toned shiplap, black stainless steel appliances, & the most amazing walk in pantry you've ever seen including a 'wine room'.Perfect amount of natural light enters the dining room with a custom accent wall & designer light fixture. The backyard is a real treat with a huge covered patio, low care hardscape to maximize & really enjoy all the space, intentional raised garden beds, & lovely path to your 2 car garage with added loft for more storage. Head past the upgraded guest bath & upstairs to a large Main Bedroom suite with spa like ensuite bath, custom walk in closet & its own porch! Two more guest bedrooms, full bath, & laundry room are upstairs. Eco bees thermostat with voice control, tankless water heater, quality build with premium structural components including quicktie system, anchor bolts, ice/water roof shield, cement board soffit/fascia, & much more!
Location
State SC
County Charleston
Area 23 - Johns Island
Rooms
Primary Bedroom Level Upper
Master Bedroom Upper Ceiling Fan(s), Outside Access, Walk-In Closet(s)
Interior
Interior Features Ceiling - Smooth, High Ceilings, Kitchen Island, Walk-In Closet(s), Ceiling Fan(s), Eat-in Kitchen, Family, Entrance Foyer, Pantry, Separate Dining
Heating Natural Gas
Cooling Central Air
Flooring Ceramic Tile, Wood
Fireplaces Number 1
Fireplaces Type Family Room, One, Other (Use Remarks)
Laundry Laundry Room
Exterior
Garage Spaces 2.0
Fence Fence - Wooden Enclosed
Community Features Park, Trash
Utilities Available Berkeley Elect Co-Op, Charleston Water Service, Dominion Energy, John IS Water Co
Roof Type Asphalt
Porch Deck, Covered, Porch - Full Front
Total Parking Spaces 2
Building
Lot Description 0 - .5 Acre
Story 2
Foundation Raised Slab
Sewer Public Sewer
Water Public
Architectural Style Cottage
Level or Stories Two
New Construction No
Schools
Elementary Schools Angel Oak
Middle Schools Haut Gap
High Schools St. Johns
Others
Financing Any, Cash, Conventional, FHA
Read Less Info
Want to know what your home might be worth? Contact us for a FREE valuation!

Our team is ready to help you sell your home for the highest possible price ASAP

"My job is to find and attract mastery-based agents to the office, protect the culture, and make sure everyone is happy! "







