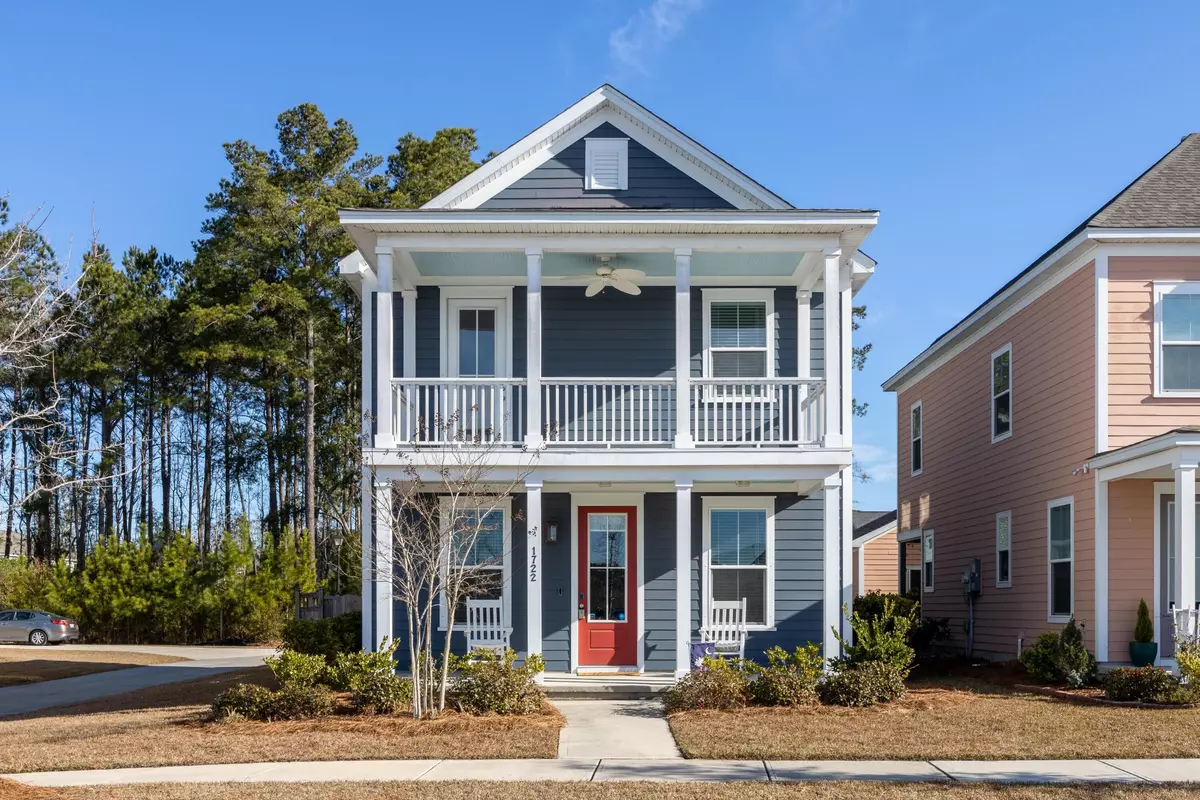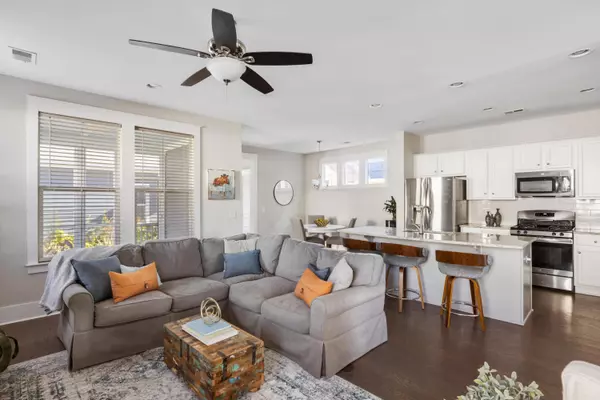Bought with Carolina One Real Estate
$470,000
$445,000
5.6%For more information regarding the value of a property, please contact us for a free consultation.
3 Beds
2.5 Baths
1,911 SqFt
SOLD DATE : 02/18/2022
Key Details
Sold Price $470,000
Property Type Single Family Home
Sub Type Single Family Detached
Listing Status Sold
Purchase Type For Sale
Square Footage 1,911 sqft
Price per Sqft $245
Subdivision Whitney Lake
MLS Listing ID 22001537
Sold Date 02/18/22
Bedrooms 3
Full Baths 2
Half Baths 1
Year Built 2018
Lot Size 3,484 Sqft
Acres 0.08
Property Description
Move-in-ready in Whitney Lake. The lowcountry home you've been waiting for - double front porches and haint blue ceilings! A gracious foyer greets you flanked with a flex space, currently being used as a home office, and powder room. Living room boasts lots of natural light and a bright white kitchen with stainless steel appliances. Walk-in closet and drop zone lead to the backyard and detached garage. Screened porch overlooks lush low-maintenance landscaping and a fully fenced yard. Owner's suite upstairs with huge walk-in closet. En suite bath features dual-sink vanity, walk-in shower, private water closet and linen closet! Two guest bedrooms share hall bath. This second floor boasts a laundry room, small loft and front porch. Convenient corner lot offers great space and added privacy.
Location
State SC
County Charleston
Area 23 - Johns Island
Region Johnston Pointe
City Region Johnston Pointe
Rooms
Primary Bedroom Level Upper
Master Bedroom Upper Walk-In Closet(s)
Interior
Interior Features Ceiling - Smooth, High Ceilings, Kitchen Island, Family, Formal Living, Entrance Foyer, Loft, Separate Dining
Heating Heat Pump, Natural Gas
Cooling Central Air
Flooring Ceramic Tile, Wood
Laundry Dryer Connection, Laundry Room
Exterior
Garage Spaces 1.0
Fence Fence - Wooden Enclosed
Community Features Walk/Jog Trails
Utilities Available Berkeley Elect Co-Op, Charleston Water Service, John IS Water Co
Roof Type Architectural
Porch Porch - Full Front, Screened
Total Parking Spaces 1
Building
Story 2
Foundation Slab
Sewer Public Sewer
Water Public
Architectural Style Traditional
Level or Stories Two
New Construction No
Schools
Elementary Schools Angel Oak
Middle Schools Haut Gap
High Schools St. Johns
Others
Financing Any, Cash, Conventional, FHA, VA Loan
Read Less Info
Want to know what your home might be worth? Contact us for a FREE valuation!

Our team is ready to help you sell your home for the highest possible price ASAP

"My job is to find and attract mastery-based agents to the office, protect the culture, and make sure everyone is happy! "







