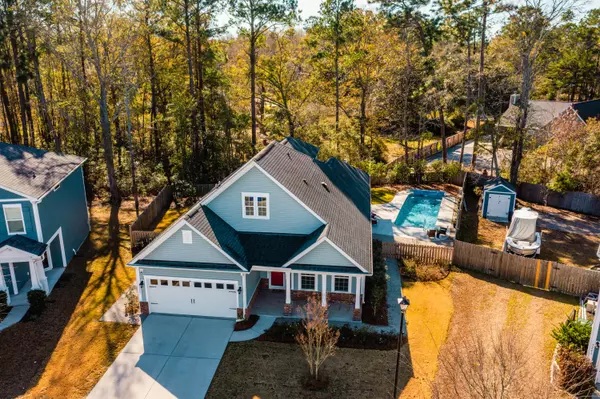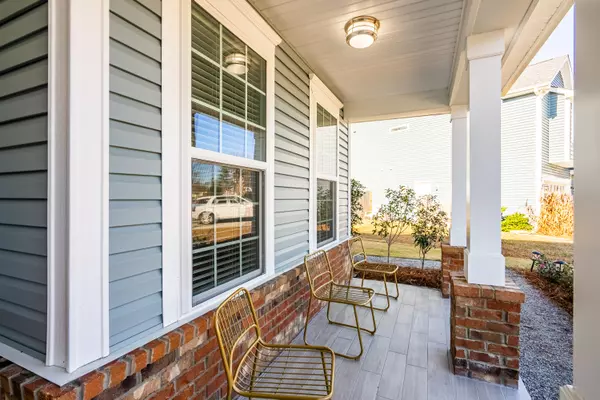Bought with Carolina One Real Estate
$571,000
$540,000
5.7%For more information regarding the value of a property, please contact us for a free consultation.
4 Beds
3 Baths
2,232 SqFt
SOLD DATE : 02/16/2022
Key Details
Sold Price $571,000
Property Type Single Family Home
Sub Type Single Family Detached
Listing Status Sold
Purchase Type For Sale
Square Footage 2,232 sqft
Price per Sqft $255
Subdivision Maybank Village
MLS Listing ID 22001513
Sold Date 02/16/22
Bedrooms 4
Full Baths 3
Year Built 2015
Lot Size 8,712 Sqft
Acres 0.2
Property Description
3245 Hartwell Street in Maybank Village has been tastefully updated inside and out to create an indoor sanctuary and a backyard oasis you will be proud to call home. No expense has been spared on the updates with high end finishes used throughout the home.The award winning landscape is sure to grab your attention. The beautiful soft Bermuda sod, mature rose bushes, and gravel pathways all add to the impressive first impression. Notice the tile used on the porch. This tile is used throughout the entire first floor and the screened in porch out back.From the moment you walk through the front door, you will notice the beautiful finishes at every glance. This floor plan is open and sundrenched. The entry foyer takes you past the front room which is the perfect space for dining, an office, play room, or sitting area. Be sure to notice the updated lighting, premium ceiling fans, custom paint, and live edge shelving. The butler pantry is equipped with a dual temperature wine bar, live edge countertop, and striking white cabinetry.
This is a smart home with new security cameras, video doorbell, smart switches, smart deadbolts, and smart thermostats. There is surround sound inside and in the backyard.
The gorgeous kitchen is an entertainers dream offering a large center island, an abundance of countertop and cabinet space, gas range, double oven, stainless steel appliances, and a large pantry with custom shelves. The family room has plenty of windows and a gas fireplace. The backyard views from the family room are delightful. Be sure to look in the closet under the stairs to find the multimedia counter and storage. Here you will find the connections for the surround sound and HDMI cable.
The owner's suite is nicely tucked away off the family room and has private, direct access to the backyard. The owner's bathroom has a shower, soaking tub, dual sink vanity, water closet, linen closet, and large walk in closet.
The renovated laundry room on the first floor hosts a sink, shelving, and more storage. The washer and dryer will convey with the home. There are two secondary bedrooms and an additional full bath on the first floor. The secondary bedrooms are well sized so you can easily fit a queen bed in each and they both have walk in closets. The secondary bath has a tub/shower combo and granite countertops.
As you head up the staircase you will find the fourth bedroom suite. Essentially a second main suite upstairs. The upstairs bath has a tub/ shower combo. The smart home tech hub is just behind the walk in closet and there is additional heated storage behind the closet.
Enjoy the backyard from the screened in porch, generous patio areas, 13,000 gallon saltwater in ground pool or the 700 gallon spa. Over seventy thousand dollars has been spent transforming this space into the ultimate Lowcountry oasis. The pool is heated and cooled with LED lights for nighttime fun all year round. The 10 person spa (purchased in 2021) will convey with accepted offer. All pool and spa supplies including both covers and the robot vacuum come with the home. No backyard neighbors, privacy fence, enhanced landscaping, and party lights all add to the ambiance of this unique space.
The neighborhood of Maybank Village offers easy, quick access to excellent local restaurants and breweries, Kiawah Island beaches and shopping, and historic downtown Charleston is just 20 minutes away. Maybank Village has stocked neighborhood ponds and sidewalks throughout the neighborhood. Folly Beach, Fresh Fields Village, the West Ashley Greenway, Stono River County Park, Angel Oak, and Charleston Municipal Golf Course are all nearby.
This home was built as an ENERGY STAR CERTIFIED HOME, with a HERS Rating Index of 53. The builder states this is one of the most energy efficient homes on the market. High performance features include: Gas tank less water heater, Radiant roof barrier to reduce attic heat, advance framing techniques, R15 wall insulation, R49 attic insulation, jumper ducts to balance air flow, 15 SEER high efficiency air conditioning unit, Low-E single pane vinyl windows, air barrier and mastic duct sealing.
Location
State SC
County Charleston
Area 23 - Johns Island
Rooms
Primary Bedroom Level Lower
Master Bedroom Lower Ceiling Fan(s), Outside Access, Walk-In Closet(s)
Interior
Interior Features Ceiling - Smooth, High Ceilings, Kitchen Island, Walk-In Closet(s), Ceiling Fan(s)
Heating Forced Air
Cooling Central Air
Flooring Ceramic Tile
Fireplaces Number 1
Fireplaces Type Family Room, One
Laundry Dryer Connection
Exterior
Exterior Feature Lighting
Garage Spaces 2.0
Fence Privacy, Fence - Wooden Enclosed
Pool In Ground
Utilities Available Berkeley Elect Co-Op, Dominion Energy, John IS Water Co
Roof Type Architectural
Porch Front Porch
Total Parking Spaces 2
Private Pool true
Building
Story 2
Foundation Slab
Sewer Public Sewer
Water Public
Architectural Style Contemporary
Level or Stories Two
New Construction No
Schools
Elementary Schools Angel Oak
Middle Schools Haut Gap
High Schools St. Johns
Others
Financing Any
Read Less Info
Want to know what your home might be worth? Contact us for a FREE valuation!

Our team is ready to help you sell your home for the highest possible price ASAP

"My job is to find and attract mastery-based agents to the office, protect the culture, and make sure everyone is happy! "







