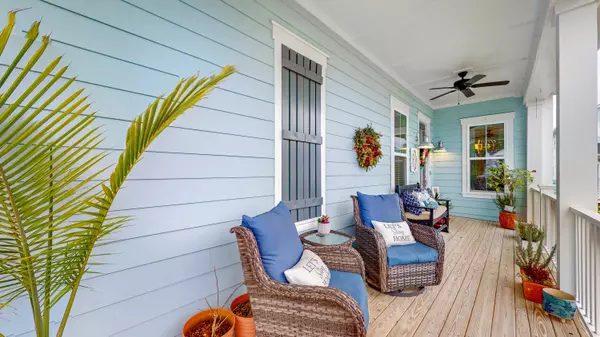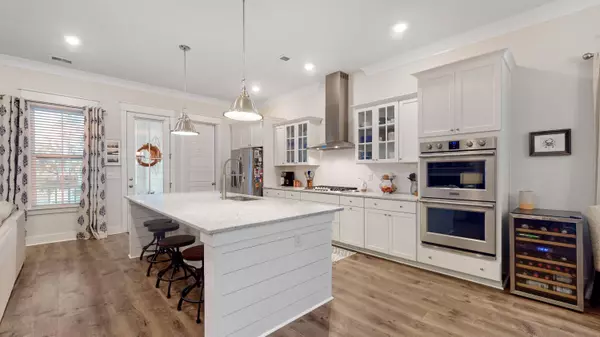Bought with Carolina One Real Estate
$839,500
$850,000
1.2%For more information regarding the value of a property, please contact us for a free consultation.
5 Beds
4.5 Baths
3,200 SqFt
SOLD DATE : 02/22/2022
Key Details
Sold Price $839,500
Property Type Single Family Home
Listing Status Sold
Purchase Type For Sale
Square Footage 3,200 sqft
Price per Sqft $262
Subdivision Stonoview
MLS Listing ID 22000776
Sold Date 02/22/22
Bedrooms 5
Full Baths 4
Half Baths 1
Year Built 2018
Lot Size 8,712 Sqft
Acres 0.2
Property Description
Don't miss this chance to purchase your dream home in Stonoview - Johns Island's highly desired waterfront neighborhood! Situated on the Stono River this neighborhood is a boaters paradise and includes a MASSIVE DEEP WATER DOCK perfect for kayaking, fishing and crabbing!!! Inside you will find an open floor plan perfect for entertaining & hosting. The spacious living room transitions seamlessly into the dining area and kitchen which is equipped with stainless-steel appliances, beautiful marble countertops and a large enclosed pantry! The DOWNSTAIRS owners suite is sure to turn some heads with a relaxing spa like bathroom and large walk in closet. BONUS you have a stacked washer/dryer in your bathroom so NO need to carry laundry up and down!! Next, head upstairs to check out the four additional bedrooms! You have a large loft that provides an additional area for fun family time. This property is just minutes from grocery stores and other everyday necessities!
Location
State SC
County Charleston
Area 23 - Johns Island
Rooms
Primary Bedroom Level Lower
Master Bedroom Lower Ceiling Fan(s), Garden Tub/Shower, Walk-In Closet(s)
Interior
Interior Features Ceiling - Smooth, High Ceilings, Garden Tub/Shower, Kitchen Island, Walk-In Closet(s), Ceiling Fan(s), Eat-in Kitchen, Family, Entrance Foyer, Living/Dining Combo, Loft, Media, Office, Pantry
Cooling Central Air
Flooring Ceramic Tile, Laminate
Fireplaces Number 1
Fireplaces Type Living Room, One
Laundry Laundry Room
Exterior
Exterior Feature Dock - Shared
Garage Spaces 2.0
Fence Partial
Community Features Dock Facilities, Park, Pool, Walk/Jog Trails
Utilities Available Berkeley Elect Co-Op, John IS Water Co
Waterfront Description Lake Privileges, Pond, Pond Site
Roof Type Architectural
Porch Front Porch, Screened
Total Parking Spaces 2
Building
Lot Description 0 - .5 Acre
Story 2
Foundation Raised
Sewer Public Sewer
Water Public
Architectural Style Charleston Single
Level or Stories Two
New Construction No
Schools
Elementary Schools Angel Oak
Middle Schools Haut Gap
High Schools St. Johns
Others
Financing Any
Read Less Info
Want to know what your home might be worth? Contact us for a FREE valuation!

Our team is ready to help you sell your home for the highest possible price ASAP

"My job is to find and attract mastery-based agents to the office, protect the culture, and make sure everyone is happy! "







