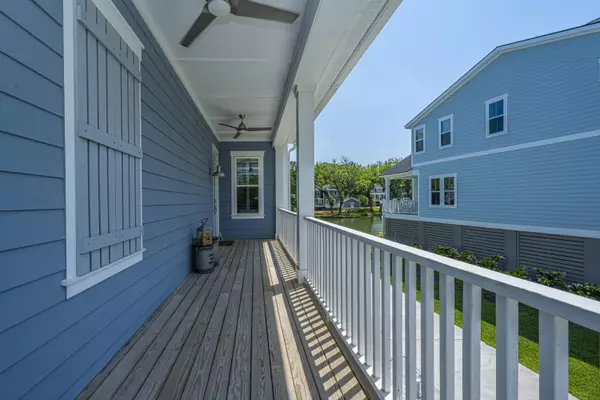Bought with RE/MAX FullSail
$725,000
$725,000
For more information regarding the value of a property, please contact us for a free consultation.
4 Beds
4.5 Baths
3,000 SqFt
SOLD DATE : 07/07/2021
Key Details
Sold Price $725,000
Property Type Single Family Home
Listing Status Sold
Purchase Type For Sale
Square Footage 3,000 sqft
Price per Sqft $241
Subdivision Stonoview
MLS Listing ID 21011970
Sold Date 07/07/21
Bedrooms 4
Full Baths 4
Half Baths 1
Year Built 2017
Lot Size 7,840 Sqft
Acres 0.18
Property Description
Water Water Water views! This gorgeous 3 years NEW home has amazing pond views in the back and Stono River views from the front! You cannot beat this location or this GORGEOUS ''model'' home! This Tradd floor plan boasts 10' ceilings down and 9' upstairs, Gourmet kitchen with Carrara Marble Island and Counter tops. Some of the many other extra-ordinary features in this 4 bed 4.5 bath elevated home include: Elevator from garage to first floor, huge screened porch, sunroom office off the kitchen, whole house air filtration, screened 3 car gargage, GIANT Loft, One main Master down, Dual Masters upstairs, California closets and pantry, whole house Generac generator, Plantation Hurricane shutters top level, UV pan for HVAC, washer dryer hookup in Master and Main washer dryer hookup upstairs...AND so much more! This house has hardly been lived in upstairs so carpet is like new!!
Location
State SC
County Charleston
Area 23 - Johns Island
Rooms
Primary Bedroom Level Lower
Master Bedroom Lower Ceiling Fan(s), Dual Masters, Multiple Closets, Walk-In Closet(s)
Interior
Interior Features Ceiling - Smooth, High Ceilings, Elevator, Kitchen Island, Walk-In Closet(s), Ceiling Fan(s), Great, Living/Dining Combo, Loft, Pantry, Separate Dining, Study, Sun
Heating Natural Gas
Cooling Central Air
Flooring Ceramic Tile
Fireplaces Type Gas Connection, Gas Log, Great Room
Laundry Dryer Connection, Laundry Room
Exterior
Exterior Feature Elevator Shaft
Garage Spaces 3.0
Community Features Clubhouse, Dock Facilities, Park, Pool, RV/Boat Storage, Tennis Court(s), Trash, Walk/Jog Trails
Utilities Available Berkeley Elect Co-Op, Charleston Water Service, Dominion Energy, John IS Water Co
Waterfront true
Waterfront Description Pond, Pond Site, Waterfront - Shallow
Roof Type Architectural
Porch Covered, Front Porch, Screened
Total Parking Spaces 3
Building
Lot Description 0 - .5 Acre
Story 3
Foundation Raised
Sewer Public Sewer
Water Public
Architectural Style Charleston Single
Level or Stories 3 Stories
New Construction No
Schools
Elementary Schools Mt. Zion
Middle Schools Haut Gap
High Schools St. Johns
Others
Financing Cash, Conventional
Read Less Info
Want to know what your home might be worth? Contact us for a FREE valuation!

Our team is ready to help you sell your home for the highest possible price ASAP

"My job is to find and attract mastery-based agents to the office, protect the culture, and make sure everyone is happy! "







