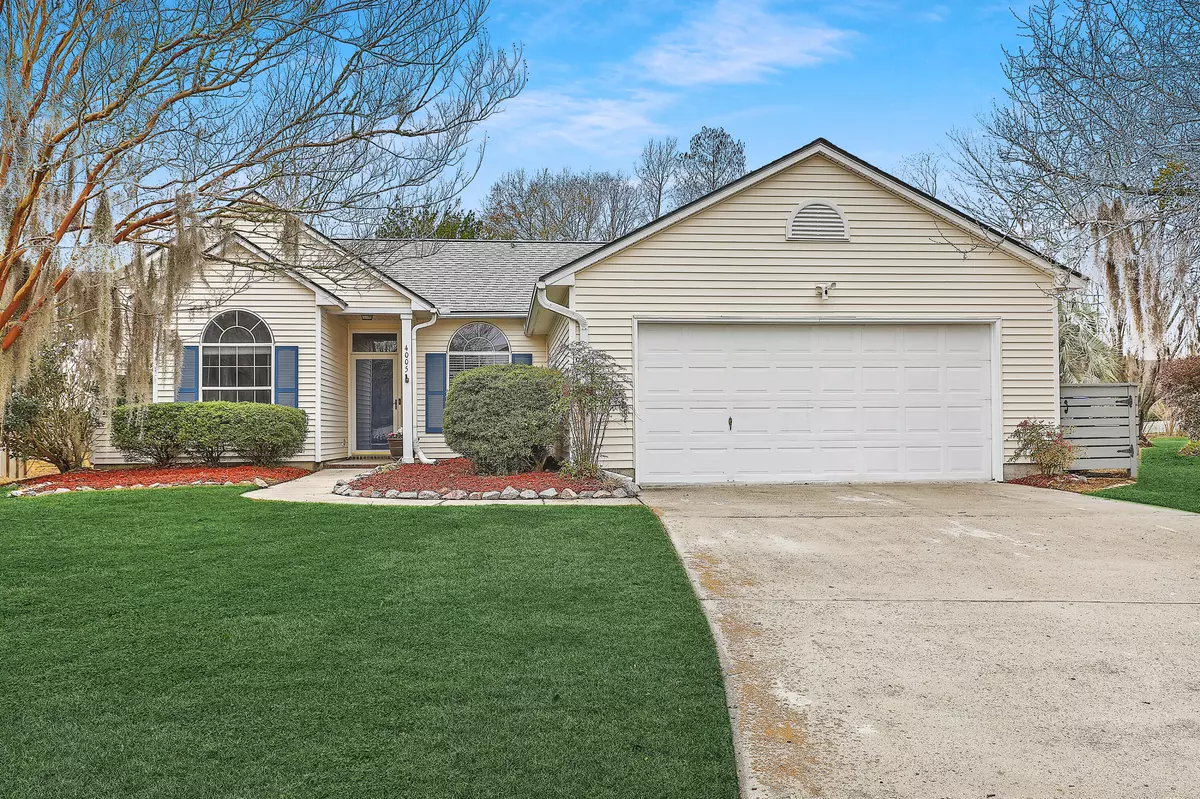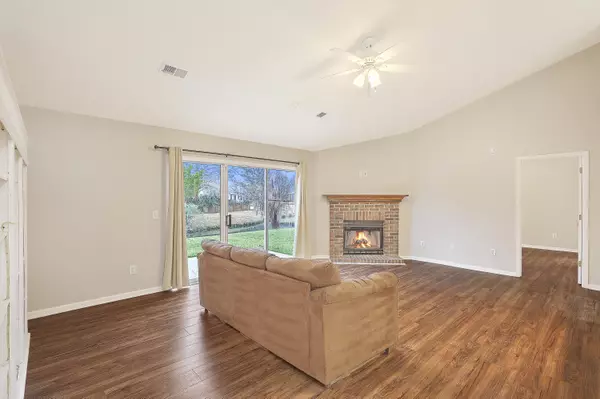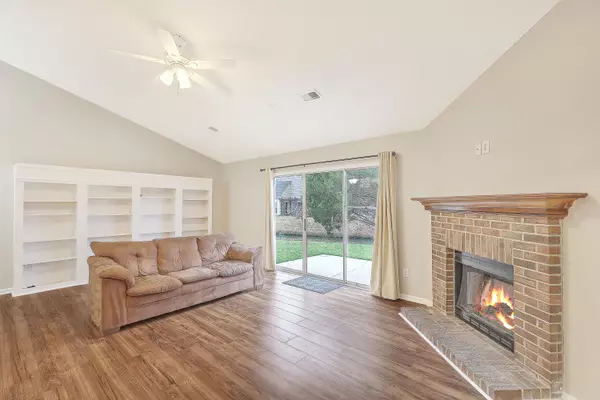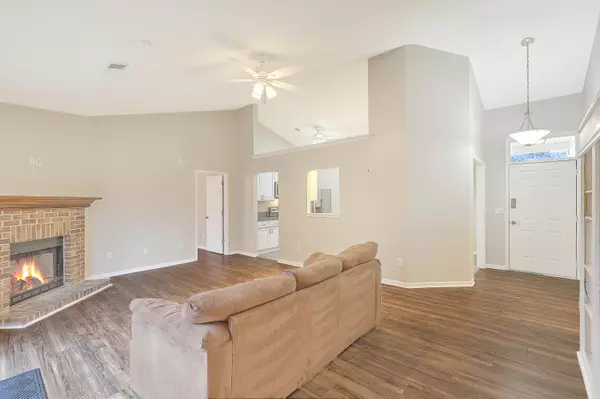Bought with The Cassina Group
$367,000
$360,000
1.9%For more information regarding the value of a property, please contact us for a free consultation.
3 Beds
2 Baths
1,461 SqFt
SOLD DATE : 03/21/2022
Key Details
Sold Price $367,000
Property Type Single Family Home
Sub Type Single Family Detached
Listing Status Sold
Purchase Type For Sale
Square Footage 1,461 sqft
Price per Sqft $251
Subdivision Village Green
MLS Listing ID 22003323
Sold Date 03/21/22
Bedrooms 3
Full Baths 2
Year Built 1995
Lot Size 8,712 Sqft
Acres 0.2
Property Description
This charming well maintained home is located on a cozy cul-de-sac overlooking a pond in the well-established Village Green neighborhood. Both a NEW ROOF and NEW HVAC were installed in 2021! Through the foyer, the home opens up into a spacious living room with vaulted ceiling, built-in shelving, toasty fireplace and plenty of space to create a living/dining combo. Enjoy the pond from the living room or step through the triple sliding glass doors directly onto the patio for an in-person view in the spacious back yard! The kitchen overlooks the main living space and features fresh white cabinets, sleek stainless steel appliances and the convenience of a built in microwave and dishwasher. There is also plenty of space for a casual dining table in front of the large, bright kitchen......window. Three bedrooms allow for personal space, with the owner's suite on one side of the central living area and two additional bedrooms on the other- perfect for families or entertaining guests. The owner's suite includes vaulted ceiling with breezy ceiling fan, walk-in closets and a private bath with extra vanity space and garden tub. The two additional bedrooms are a comfortable size and share access to the second bathroom. There is also plenty of space for parking and storage in the roomy 2-car garage, which is also conveniently wired for a generator. The new owners will love a low level of maintenance thanks to the new roof and HVAC system!
The Village Green subdivision offers a neighborhood pool with club membership and golfers will love Shadowmoss Golf Club just next door. Neighborhood residents enjoy quick access to 526 and Downtown Charleston, as well as local historic sites, shopping, dining and more!
Location
State SC
County Charleston
Area 12 - West Of The Ashley Outside I-526
Region River Oaks
City Region River Oaks
Rooms
Master Bedroom Ceiling Fan(s), Garden Tub/Shower, Walk-In Closet(s)
Interior
Interior Features Ceiling - Blown, Ceiling - Cathedral/Vaulted, Garden Tub/Shower, Walk-In Closet(s), Ceiling Fan(s), Eat-in Kitchen, Entrance Foyer, Living/Dining Combo
Heating Heat Pump
Cooling Central Air
Flooring Laminate, Vinyl
Fireplaces Number 1
Fireplaces Type Family Room, One
Laundry Laundry Room
Exterior
Exterior Feature Stoop
Garage Spaces 2.0
Community Features Park, Trash
Utilities Available Charleston Water Service, Dominion Energy
Waterfront Description Pond
Roof Type Architectural
Porch Patio
Total Parking Spaces 2
Building
Lot Description 0 - .5 Acre
Story 1
Foundation Slab
Sewer Public Sewer
Water Public
Architectural Style Ranch
Level or Stories One
New Construction No
Schools
Elementary Schools Drayton Hall
Middle Schools C E Williams
High Schools West Ashley
Others
Financing Cash, Conventional, FHA, VA Loan
Read Less Info
Want to know what your home might be worth? Contact us for a FREE valuation!

Our team is ready to help you sell your home for the highest possible price ASAP

"My job is to find and attract mastery-based agents to the office, protect the culture, and make sure everyone is happy! "







