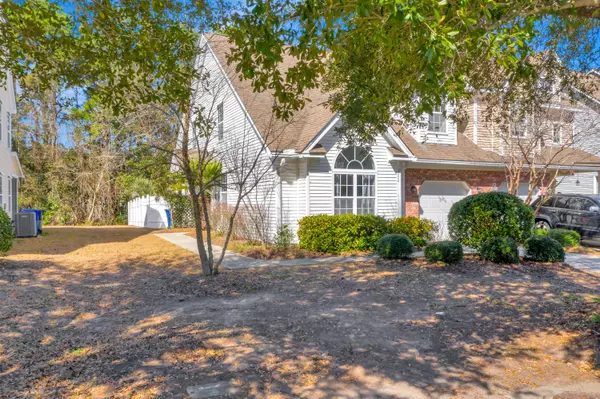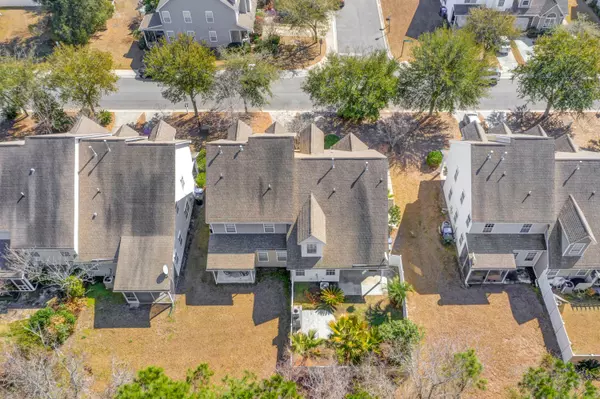Bought with Keller Williams Realty Charleston
$369,900
$369,900
For more information regarding the value of a property, please contact us for a free consultation.
2 Beds
2.5 Baths
1,824 SqFt
SOLD DATE : 04/05/2022
Key Details
Sold Price $369,900
Property Type Single Family Home
Listing Status Sold
Purchase Type For Sale
Square Footage 1,824 sqft
Price per Sqft $202
Subdivision The Commons At Fenwick Hall
MLS Listing ID 22004555
Sold Date 04/05/22
Bedrooms 2
Full Baths 2
Half Baths 1
Year Built 2006
Lot Size 5,662 Sqft
Acres 0.13
Property Description
Enjoy carefree living at 1282 Fenwick Plantation Road, located just minutes from Downtown Charleston, Folly Beach and Kiawah Island. This 1824 SQFT townhome has it all, including vaulted ceilings, open floor plan, 1 car garage, large eat in kitchen with tons of cabinets, dual master bedrooms with massive walk in closets, tons of natural lighting, a neighborhood pool & walking trails. The fenced in back yard is a ''serene oasis'' that is professionally landscaped with many palms, lighted koi pond, covered patio and custom outdoor fireplace that is made of crushed oyster shells. Upstairs, boasts a large second master bedroom & a huge second living area that could be used as a 3rd bedroom, playroom, office, or media room.Great for a roommates, mother in law suite, retirees or a growing familyMonthly HOA Fee includes: irrigation, pressure washing, Lawn Care/ Landscaping, termite bond, and much more.
Location
State SC
County Charleston
Area 23 - Johns Island
Rooms
Primary Bedroom Level Lower
Master Bedroom Lower Ceiling Fan(s), Dual Masters, Garden Tub/Shower, Walk-In Closet(s)
Interior
Interior Features Ceiling - Cathedral/Vaulted, Ceiling - Smooth, High Ceilings, Garden Tub/Shower, Walk-In Closet(s), Ceiling Fan(s), Bonus, Eat-in Kitchen, Family, Great, Media, Office, Other (Use Remarks), Pantry
Heating Electric
Cooling Central Air
Flooring Ceramic Tile, Other, Slate
Fireplaces Number 1
Fireplaces Type One, Other (Use Remarks)
Laundry Laundry Room
Exterior
Exterior Feature Lawn Irrigation
Garage Spaces 1.0
Fence Privacy, Vinyl
Community Features Pool, Walk/Jog Trails
Roof Type Architectural
Porch Covered
Total Parking Spaces 1
Building
Lot Description 0 - .5 Acre, Wooded
Story 2
Foundation Slab
Sewer Public Sewer
Water Public
Level or Stories Two
New Construction No
Schools
Elementary Schools Angel Oak
Middle Schools Haut Gap
High Schools St. Johns
Others
Financing Any, Cash
Read Less Info
Want to know what your home might be worth? Contact us for a FREE valuation!

Our team is ready to help you sell your home for the highest possible price ASAP

"My job is to find and attract mastery-based agents to the office, protect the culture, and make sure everyone is happy! "







