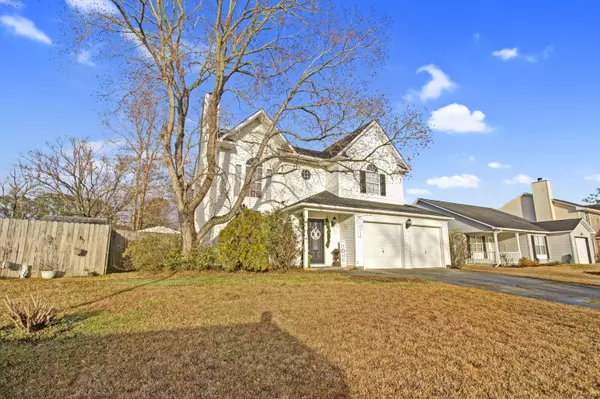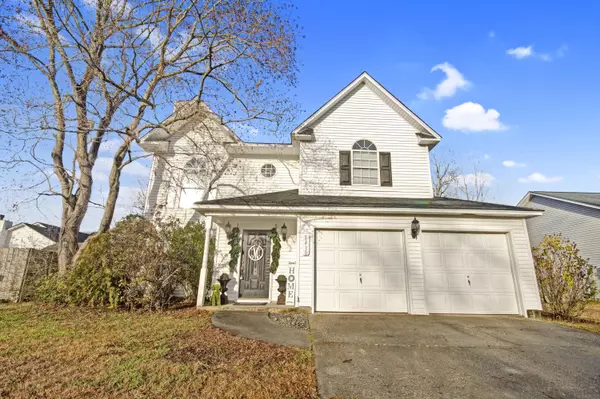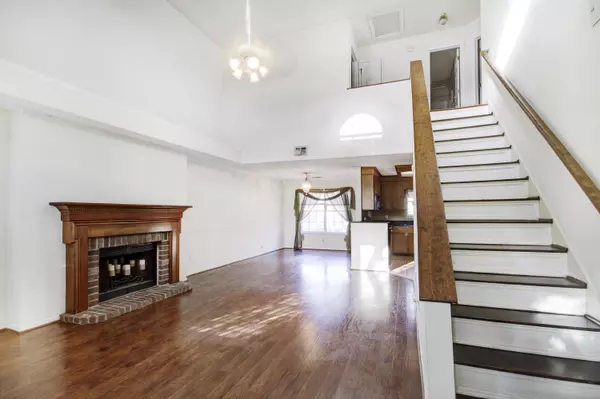Bought with Excel Real Estate
$278,000
$290,000
4.1%For more information regarding the value of a property, please contact us for a free consultation.
3 Beds
2.5 Baths
1,652 SqFt
SOLD DATE : 04/08/2022
Key Details
Sold Price $278,000
Property Type Single Family Home
Sub Type Single Family Detached
Listing Status Sold
Purchase Type For Sale
Square Footage 1,652 sqft
Price per Sqft $168
Subdivision The Lakes
MLS Listing ID 22003980
Sold Date 04/08/22
Bedrooms 3
Full Baths 2
Half Baths 1
Year Built 1993
Lot Size 7,405 Sqft
Acres 0.17
Property Description
Welcome home to 8430 Creekstone ct! This lovely 3 bedroom 2 bathroom single-family home is located on a Cul-de-sac in The Lakes subdivision just off Otranto rd. With over 1600 square feet, the home features a grand two story living room which opens the floor plan creating even more space and an abundance of natural light. Other upgrades and updates include laminate flooring in the living room and dining area, tile flooring in the kitchen and baths, Granite counter tops, new bathroom vanity, wood burning fireplace and the list goes on. The master suite features vaulted ceilings, massive walk-in closet and en-suite master bath with double vanity. Two secondary bedrooms offer great space and easy access to the second full bath.Living space continues outside to a large, private screened porch. Adding to the homes appeal is a fully fenced in yard with plenty of rooms for the kids or pets to play. Location wise this home cannot be beat! Boeing is about 15 miles, Bosch 7 miles, Volvo 20 miles, historic downtown Charleston 20 miles, Folly beach 25 miles and great dining and shopping options are just around the corner. This one will not last long!
Location
State SC
County Charleston
Area 32 - N.Charleston, Summerville, Ladson, Outside I-526
Rooms
Primary Bedroom Level Upper
Master Bedroom Upper Split, Walk-In Closet(s)
Interior
Interior Features Ceiling - Cathedral/Vaulted, High Ceilings, Kitchen Island, Walk-In Closet(s), Ceiling Fan(s), Eat-in Kitchen, Family, Entrance Foyer, Living/Dining Combo, Pantry
Heating Electric
Cooling Central Air
Flooring Ceramic Tile, Laminate
Fireplaces Number 1
Fireplaces Type Family Room, One, Wood Burning
Laundry Laundry Room
Exterior
Garage Spaces 2.0
Fence Privacy, Fence - Wooden Enclosed
Community Features Pool, Trash
Roof Type Architectural
Porch Front Porch, Screened
Total Parking Spaces 2
Building
Lot Description 0 - .5 Acre, Interior Lot, Level
Story 2
Foundation Slab
Sewer Public Sewer
Water Public
Architectural Style Traditional
Level or Stories Two
New Construction No
Schools
Elementary Schools A. C. Corcoran
Middle Schools Northwoods
High Schools Stall
Others
Financing Any,Cash,Conventional,FHA,VA Loan
Read Less Info
Want to know what your home might be worth? Contact us for a FREE valuation!

Our team is ready to help you sell your home for the highest possible price ASAP

"My job is to find and attract mastery-based agents to the office, protect the culture, and make sure everyone is happy! "







