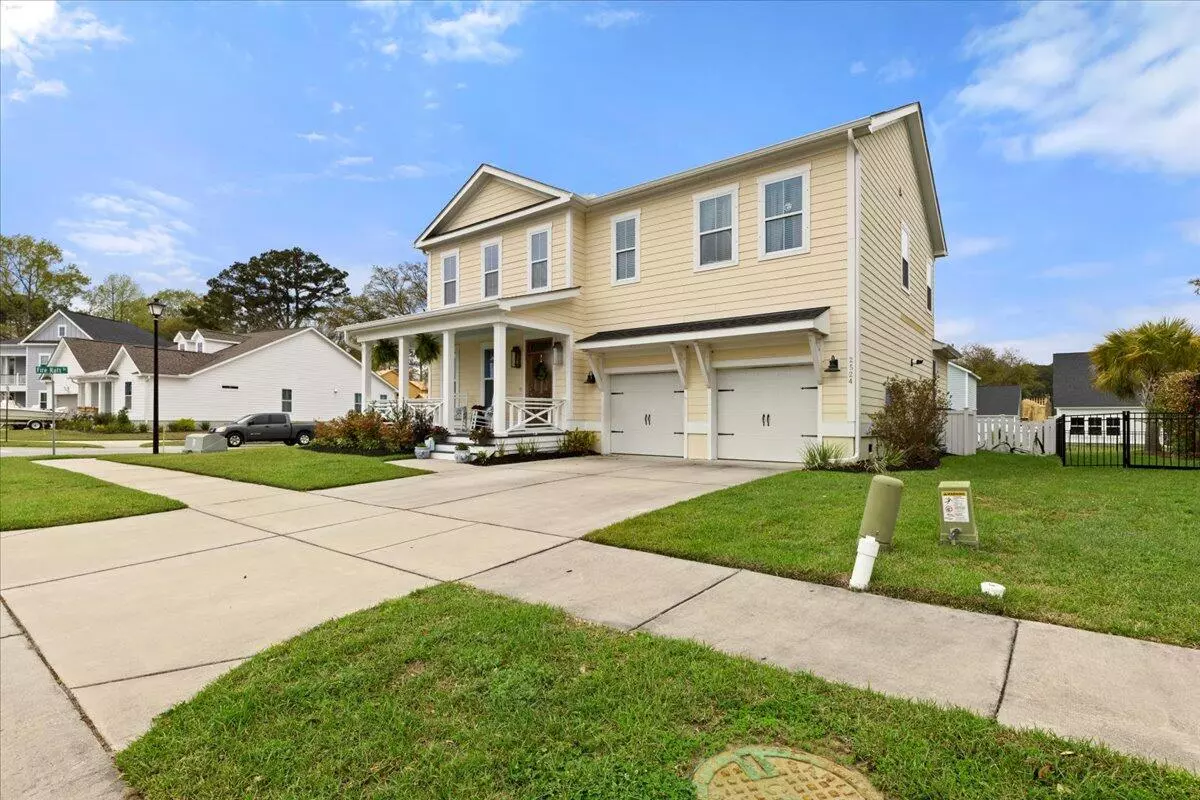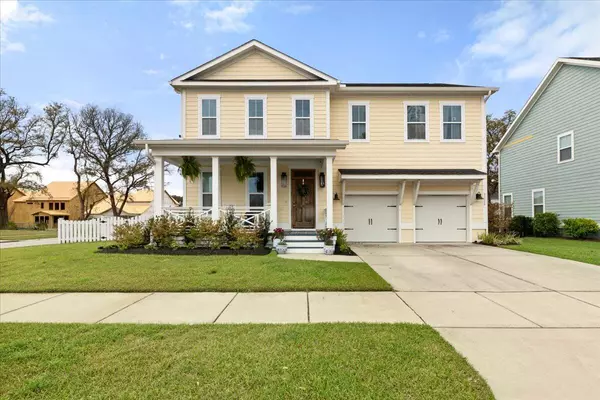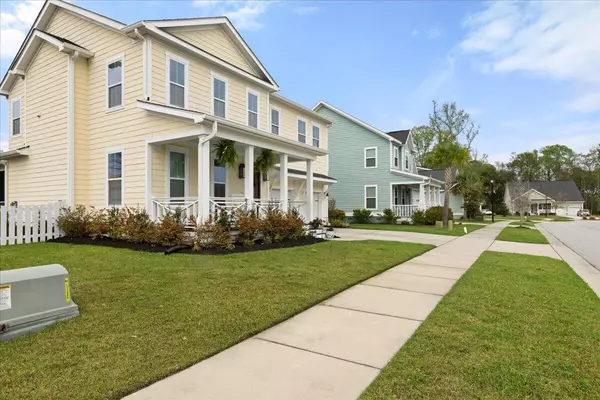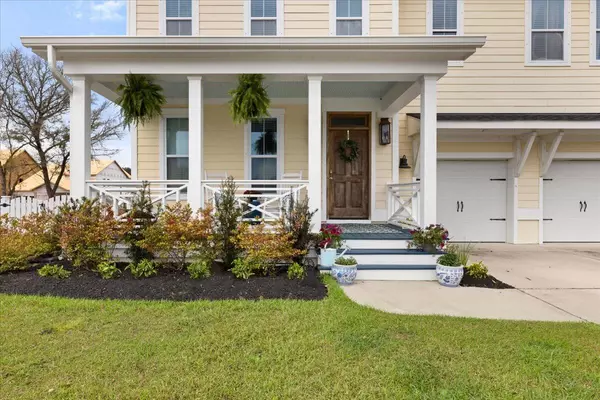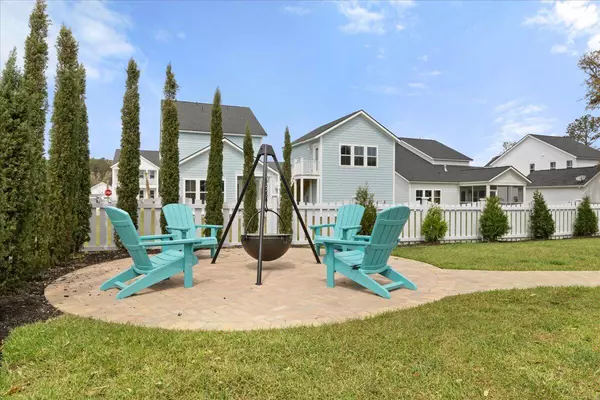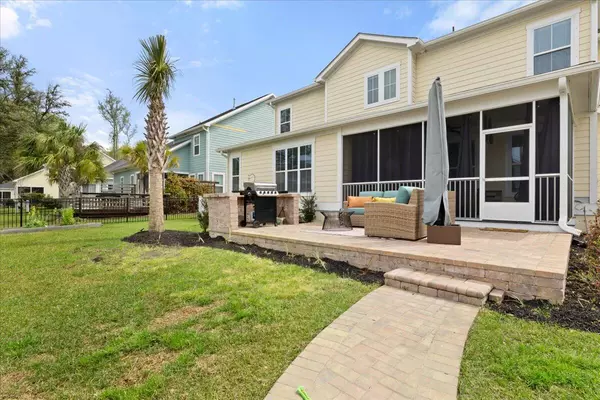Bought with Daniel Island Real Estate Co Inc
$699,900
$699,900
For more information regarding the value of a property, please contact us for a free consultation.
3 Beds
2.5 Baths
2,570 SqFt
SOLD DATE : 04/27/2022
Key Details
Sold Price $699,900
Property Type Single Family Home
Listing Status Sold
Purchase Type For Sale
Square Footage 2,570 sqft
Price per Sqft $272
Subdivision Stonoview
MLS Listing ID 22007280
Sold Date 04/27/22
Bedrooms 3
Full Baths 2
Half Baths 1
Year Built 2016
Lot Size 9,147 Sqft
Acres 0.21
Property Description
Welcome to Johns Island, the last frontier of Charleston! This beautiful home resides in the highly sought after neighborhood of Stonoview. An extremely friendly & helpful community that boasts tons of amenities - Pool, Clubhouse, Oyster Shed, food truck Friday, walking paths galore, multiple fire pits, grill/green egg zones, playground, and a huge dock with 12 boat slips that operates on a first come first serve basis. This home was one of the original homes in the community built by the custom home builder Brock Built and sits on a corner lot that is one of the biggest in the neighborhood. You will love this 1/4 acre lot with it's white stained wooden perimeter fence, along with a professionally-built raised stone patio that is attached to the house and a circular fire pit patio in thecorner of the yard surrounded by Italian cypresses for privacy. The front and back yards are professionally landscaped.
The interior of the house remains a blank canvas for you to do what you'd like for your new home! Upstairs you will find a large loft area and three spacious bedrooms, including an oversized master bedroom with a tray ceiling and walk-in closet. The master bath has dual vanities, a large garden tub, a walk-in shower and private lavatory. The loft is well-sized and currently serves as a kids playroom and Peloton/workout area. The laundry room is conveniently located upstairs as well.
Downstairs is well appointed and boasts a naturally-lit dining room as you enter the house, which attaches to a spacious butler's pantry. Passing the dining room, the entry hallway will bring you into an open concept kitchen and living room. The kitchen is amazing and has all the bells & whistles - double oven, gas stove top, oversized island with bar stool area, large pantry, and an eating zone that overlooks the backyard. The living area is well-sized with a beautiful gas fireplace and can be staged to your liking. There is an auxiliary cord tube that runs behind the fireplace up to the TV to hide any wires or cables. There is a door from the kitchen to the screened-in back porch that is perfect to hangout on or eat an outdoor meal. It also has a ceiling fan for the warm months of the year. Coming off the kitchen is a hallway to the powder room and mudroom that leads into the garage. The garage is a spacious two car garage.
Location
State SC
County Charleston
Area 23 - Johns Island
Rooms
Primary Bedroom Level Upper
Master Bedroom Upper Ceiling Fan(s), Garden Tub/Shower, Walk-In Closet(s)
Interior
Interior Features Ceiling - Smooth, Tray Ceiling(s), High Ceilings, Garden Tub/Shower, Kitchen Island, Walk-In Closet(s), Eat-in Kitchen, Family
Heating Natural Gas
Cooling Central Air
Flooring Ceramic Tile, Wood
Fireplaces Type Family Room, Gas Log
Exterior
Garage Spaces 2.0
Fence Fence - Wooden Enclosed
Community Features Dock Facilities, Pool, Walk/Jog Trails
Utilities Available Berkeley Elect Co-Op, Dominion Energy, John IS Water Co
Roof Type Architectural
Porch Patio, Front Porch, Screened
Total Parking Spaces 2
Building
Story 2
Foundation Raised Slab
Sewer Public Sewer
Water Public
Architectural Style Traditional
Level or Stories Two
New Construction No
Schools
Elementary Schools Mt. Zion
Middle Schools Haut Gap
High Schools St. Johns
Others
Financing Cash, Conventional, FHA, VA Loan
Read Less Info
Want to know what your home might be worth? Contact us for a FREE valuation!

Our team is ready to help you sell your home for the highest possible price ASAP

"My job is to find and attract mastery-based agents to the office, protect the culture, and make sure everyone is happy! "


