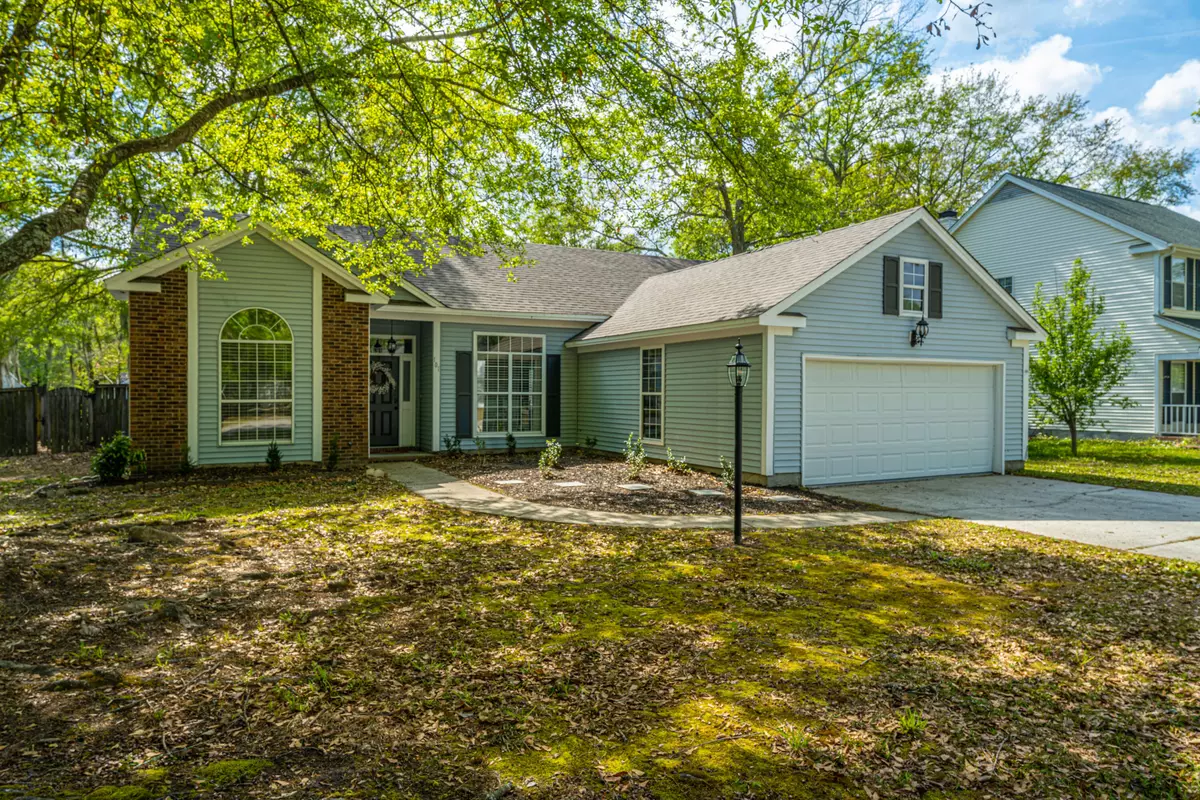Bought with Robertson Team Real Estate
$340,000
$325,000
4.6%For more information regarding the value of a property, please contact us for a free consultation.
3 Beds
2 Baths
1,427 SqFt
SOLD DATE : 05/06/2022
Key Details
Sold Price $340,000
Property Type Single Family Home
Sub Type Single Family Detached
Listing Status Sold
Purchase Type For Sale
Square Footage 1,427 sqft
Price per Sqft $238
Subdivision Braemoor
MLS Listing ID 22008514
Sold Date 05/06/22
Bedrooms 3
Full Baths 2
Year Built 1991
Lot Size 0.280 Acres
Acres 0.28
Property Description
This beautifully renovated 3 bedroom, 2 bath single story home is located on a spacious corner lot in the lovely neighborhood of Braemoor. This home features an open floor plan with a combined living and dining area with vaulted ceilings, new flooring, carpet, tile, fresh paint, and lighting fixtures. The updated kitchen features new granite countertops and appliances. The laundry area is neatly hidden behind bifold doors in the kitchen near the breakfast area. For privacy, the owner's suite is located on one side of the home and boasts a vaulted ceiling and an updated barn door leading to the stunning owner's bath. With a new shower with glass enclosure, a soaking tub, and cabinets with new countertops, you are sure to be impressed.Also, located in the owner's suite is a spacious walk-in closet. On the other side of the home are 2 more bedrooms and another full bath. The front bedroom has a vaulted ceiling and the back bedroom has double doors that also open to the family room. The fenced backyard is private and large enough for a pool if so desired. In addition, this home has a NEW roof and isn't in a flood zone. It is conveniently located to shopping, dining, and the new 13 acre Central Creek Park that will have a playground, sand volleyball courts, basketball courts, pickleball, and a pavilion that will host events.
Location
State SC
County Berkeley
Area 73 - G. Cr./M. Cor. Hwy 17A-Oakley-Hwy 52
Rooms
Primary Bedroom Level Lower
Master Bedroom Lower Ceiling Fan(s), Garden Tub/Shower, Walk-In Closet(s)
Interior
Interior Features Ceiling - Cathedral/Vaulted, High Ceilings, Walk-In Closet(s), Eat-in Kitchen, Living/Dining Combo
Heating Electric
Cooling Central Air
Flooring Ceramic Tile, Laminate
Fireplaces Number 1
Fireplaces Type Family Room, One
Exterior
Garage Spaces 2.0
Fence Privacy
Utilities Available BCW & SA, Berkeley Elect Co-Op
Roof Type Architectural
Porch Patio
Total Parking Spaces 2
Building
Lot Description 0 - .5 Acre
Story 1
Foundation Slab
Sewer Public Sewer
Water Public
Architectural Style Ranch
Level or Stories One
New Construction No
Schools
Elementary Schools Boulder Bluff
Middle Schools Westview
High Schools Goose Creek
Others
Financing Any, Cash, Conventional, FHA, VA Loan
Read Less Info
Want to know what your home might be worth? Contact us for a FREE valuation!

Our team is ready to help you sell your home for the highest possible price ASAP

"My job is to find and attract mastery-based agents to the office, protect the culture, and make sure everyone is happy! "







