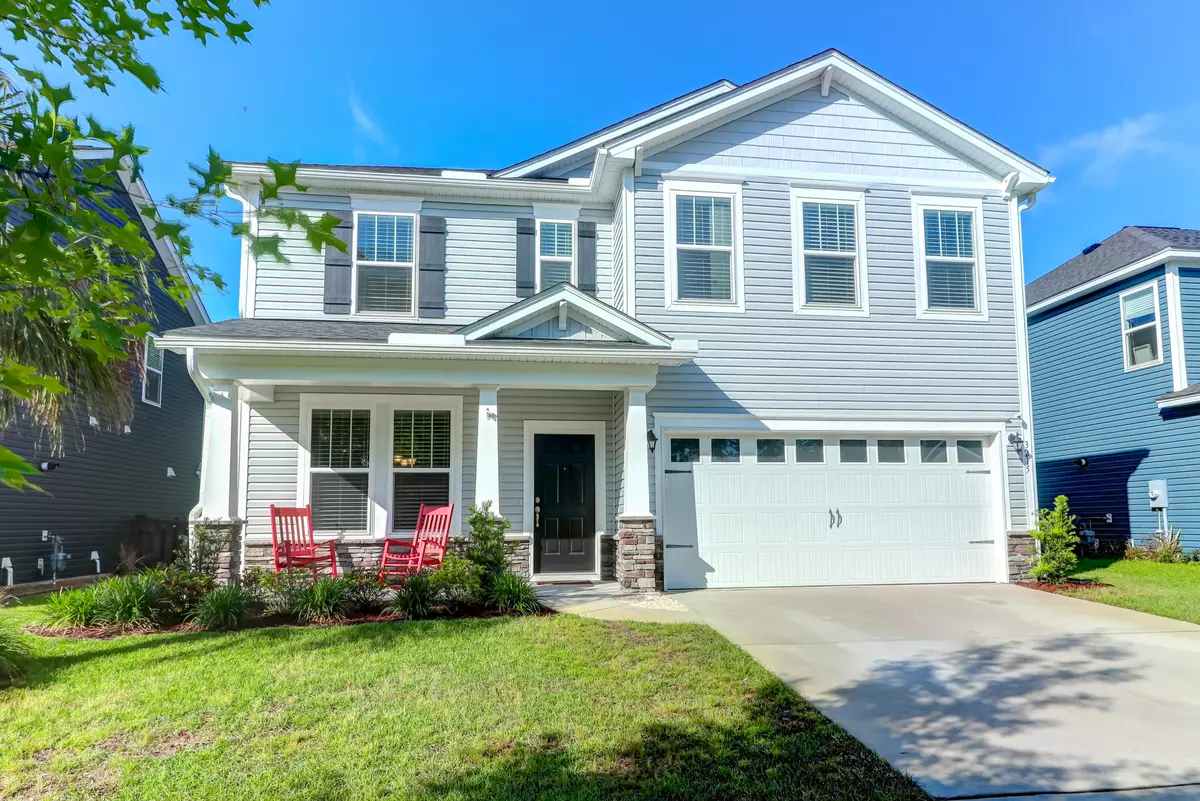Bought with EXP Realty LLC
$553,500
$529,000
4.6%For more information regarding the value of a property, please contact us for a free consultation.
4 Beds
2.5 Baths
2,402 SqFt
SOLD DATE : 05/18/2022
Key Details
Sold Price $553,500
Property Type Single Family Home
Sub Type Single Family Detached
Listing Status Sold
Purchase Type For Sale
Square Footage 2,402 sqft
Price per Sqft $230
Subdivision Maybank Village
MLS Listing ID 22010501
Sold Date 05/18/22
Bedrooms 4
Full Baths 2
Half Baths 1
Year Built 2018
Lot Size 6,969 Sqft
Acres 0.16
Property Description
Come and see this beautiful home conveniently located within walking distance to restaurants, coffee shops, and brewery in Maybank Village, Johns Island. This 2018 built home features beautiful contiguous floors downstairs with a separate dining room and family room. The gorgeous kitchen features granite countertops, stainless steel appliances, a natural gas range, a center island with breakfast bar seating, eat-in kitchen area, dark walnut stained cabinetry, built in wine rack, and pantry. The finished 2-car garage includes a tankless natural gas water heater. The master bedroom is good sized. Master bath has dual sinks, granite countertops, a stand-up shower, and a separate garden tub. The second floor also has three extra spacious bedrooms (with walk-in closets) and another full bath. The home sits on the neighborhood's only natural pond. The backyard is fenced in and features a screened porch and extra patio for grilling. The property also sits in desirable flood zone x, with 'no lender required' flood insurance. Thanks for looking and good luck with your home search!
Location
State SC
County Charleston
Area 23 - Johns Island
Rooms
Primary Bedroom Level Upper
Master Bedroom Upper Ceiling Fan(s), Garden Tub/Shower, Walk-In Closet(s)
Interior
Interior Features Ceiling - Smooth, High Ceilings, Garden Tub/Shower, Kitchen Island, Walk-In Closet(s), Ceiling Fan(s), Eat-in Kitchen, Formal Living, Separate Dining
Heating Forced Air, Natural Gas
Cooling Central Air
Flooring Laminate
Laundry Laundry Room
Exterior
Exterior Feature Lawn Irrigation
Garage Spaces 2.0
Fence Fence - Wooden Enclosed
Utilities Available Berkeley Elect Co-Op, Dominion Energy, John IS Water Co
Roof Type Architectural
Porch Front Porch, Screened
Total Parking Spaces 2
Building
Lot Description 0 - .5 Acre
Story 2
Foundation Raised Slab
Sewer Public Sewer
Architectural Style Traditional
New Construction No
Schools
Elementary Schools Angel Oak
Middle Schools Haut Gap
High Schools St. Johns
Others
Financing Any
Read Less Info
Want to know what your home might be worth? Contact us for a FREE valuation!

Our team is ready to help you sell your home for the highest possible price ASAP

"My job is to find and attract mastery-based agents to the office, protect the culture, and make sure everyone is happy! "







