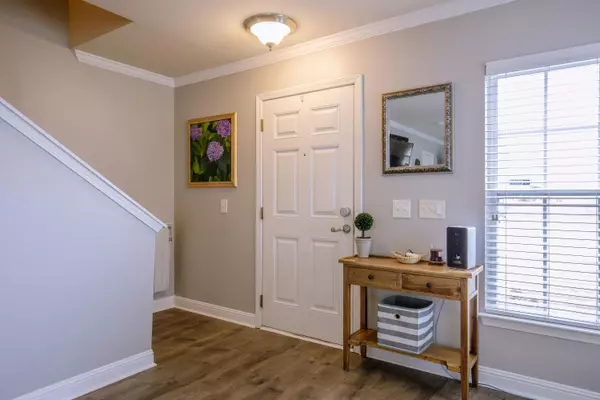Bought with Carolina One Real Estate
$275,000
$260,000
5.8%For more information regarding the value of a property, please contact us for a free consultation.
3 Beds
2.5 Baths
1,664 SqFt
SOLD DATE : 06/04/2021
Key Details
Sold Price $275,000
Property Type Single Family Home
Listing Status Sold
Purchase Type For Sale
Square Footage 1,664 sqft
Price per Sqft $165
Subdivision Liberty Hall Plantation
MLS Listing ID 21008064
Sold Date 06/04/21
Bedrooms 3
Full Baths 2
Half Baths 1
Year Built 2007
Lot Size 7,840 Sqft
Acres 0.18
Property Description
BACK ON MARKET - BUYER FINANCING FELL THROUGH!Entering into the home you are greeted by a large family room with wood burning fireplace. Behind the family room is the kitchen and dining area. Lots cabinet and counter space! The first floor has upgraded Engineered veneer plank oak flooring, All three bedrooms are upstairs. The master suite has vaulted ceilings, garden tub/shower are separate, and great walk-in closet. Two other bedrooms share a full bath. Also upstairs is a large office and play area. Enjoy entertaining in the large backyard, screened-in porch, and 10 x 25 patio area!New AC 1 year old
New water heater 1 year
Engineered veneer plank oak flooring 1 year old
1st floor New baseboard and shoe molding.
Living room crown molding
10'x25' concrete patio
Mulch bed with pavers off patio- French drain under mulch behind pavers
Master bath shelving with oak shelves.
Arlo video doorbell
August Wifi/Bluetooth smart lockback patio with screened porch
large, fenced, private backya
Location
State SC
County Berkeley
Area 72 - G.Cr/M. Cor. Hwy 52-Oakley-Cooper River
Rooms
Primary Bedroom Level Upper
Master Bedroom Upper Garden Tub/Shower, Walk-In Closet(s)
Interior
Interior Features Ceiling - Cathedral/Vaulted, Ceiling - Smooth, Garden Tub/Shower, Walk-In Closet(s), Bonus, Eat-in Kitchen, Great
Heating Electric
Cooling Central Air
Flooring Wood
Fireplaces Number 1
Fireplaces Type Family Room, One
Laundry Dryer Connection, Laundry Room
Exterior
Garage Spaces 1.0
Fence Privacy, Fence - Wooden Enclosed
Community Features Pool
Utilities Available BCW & SA, Berkeley Elect Co-Op
Roof Type Architectural
Porch Patio, Screened
Total Parking Spaces 1
Building
Lot Description .5 - 1 Acre, Level
Story 2
Foundation Slab
Sewer Public Sewer
Water Public
Architectural Style Traditional
Level or Stories Two
New Construction No
Schools
Elementary Schools Goose Creek Primary
Middle Schools Sedgefield
High Schools Goose Creek
Others
Financing Cash, Conventional
Read Less Info
Want to know what your home might be worth? Contact us for a FREE valuation!

Our team is ready to help you sell your home for the highest possible price ASAP

"My job is to find and attract mastery-based agents to the office, protect the culture, and make sure everyone is happy! "







