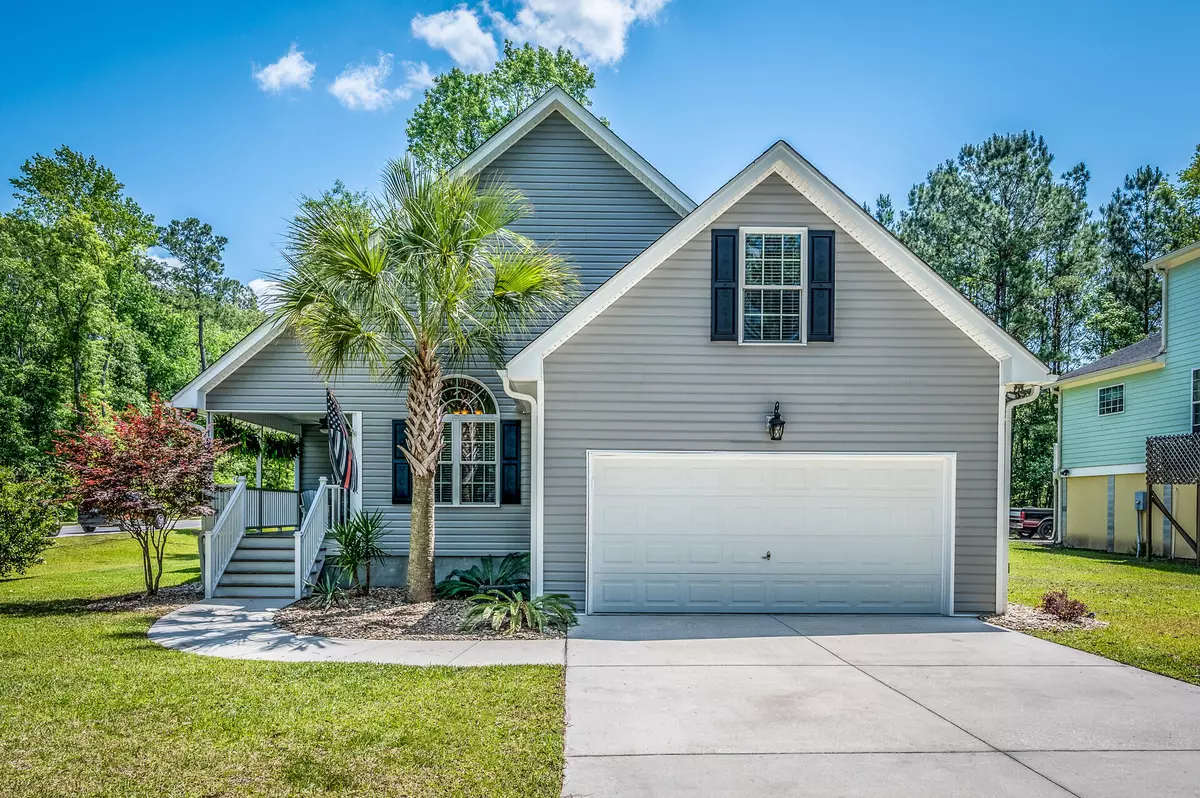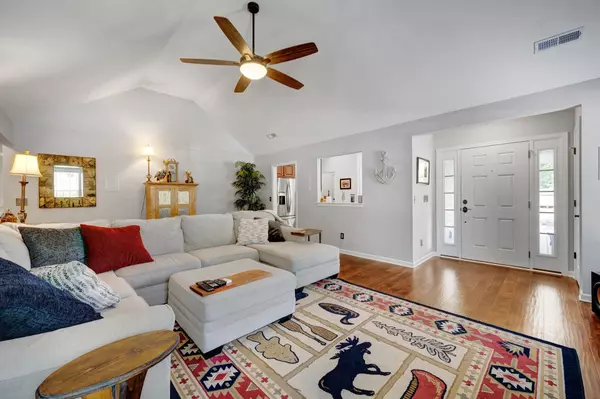Bought with Reside Real Estate LLC
$465,000
$445,000
4.5%For more information regarding the value of a property, please contact us for a free consultation.
4 Beds
2 Baths
1,750 SqFt
SOLD DATE : 06/09/2022
Key Details
Sold Price $465,000
Property Type Single Family Home
Listing Status Sold
Purchase Type For Sale
Square Footage 1,750 sqft
Price per Sqft $265
Subdivision Hickory Hill
MLS Listing ID 22010975
Sold Date 06/09/22
Bedrooms 4
Full Baths 2
Year Built 2014
Lot Size 0.280 Acres
Acres 0.28
Property Description
Welcome to Johns Island! This amazing Lowountry home is twenty minutes to Downtown Historic Charleston and minutes from local restaurants and shopping! This custom built home is perfectly placed on a corner lot and has a two car attached garage and concrete driveway. Step inside and you will fall in love with the wood burning fireplace and cathedral ceilings. This room has a 7.2 surround sound system installed and a built in shelf to accommodate the control boxes for a true cinema experience!! Hardwood floors flow throughout the main living space while the bedrooms offer carpeting and the bathrooms provide tile flooring. The kitchen was made for the Chef in the family offering gorgeous granite counters & subway tile backsplash & upgraded tall wood cabinetryplus all stainless appliances that will stay with the home. The laundry room is conveniently located just off the kitchen with tile floors and washer & dryer connections. You don't want to miss the screened porch off the back - its the perfect spot for entertaining or that perfect quiet spot to enjoy a warm coastal breeze. The interior of this home has so many extras from the custom framed out bathroom mirrors, over the top cinema surround sound, the sturdy custom shelving installed in the garage, all the way down to the hand picked Palm trees that welcome you home every day! Don't miss out on your chance to own your very own John's Island Home that is not in a flood zone or tied down to an HOA.
Location
State SC
County Charleston
Area 23 - Johns Island
Rooms
Primary Bedroom Level Lower
Master Bedroom Lower Ceiling Fan(s), Walk-In Closet(s)
Interior
Interior Features Ceiling - Cathedral/Vaulted, Ceiling - Smooth, Eat-in Kitchen, Family
Heating Electric
Cooling Central Air
Flooring Ceramic Tile, Wood
Fireplaces Number 1
Fireplaces Type Family Room, One, Wood Burning
Laundry Laundry Room
Exterior
Garage Spaces 2.0
Total Parking Spaces 2
Building
Story 1
Foundation Crawl Space
Sewer Public Sewer
Water Public
Architectural Style Traditional
Level or Stories One
New Construction No
Schools
Elementary Schools Angel Oak
Middle Schools Haut Gap
High Schools St. Johns
Others
Financing Any, Conventional, VA Loan
Read Less Info
Want to know what your home might be worth? Contact us for a FREE valuation!

Our team is ready to help you sell your home for the highest possible price ASAP

"My job is to find and attract mastery-based agents to the office, protect the culture, and make sure everyone is happy! "







