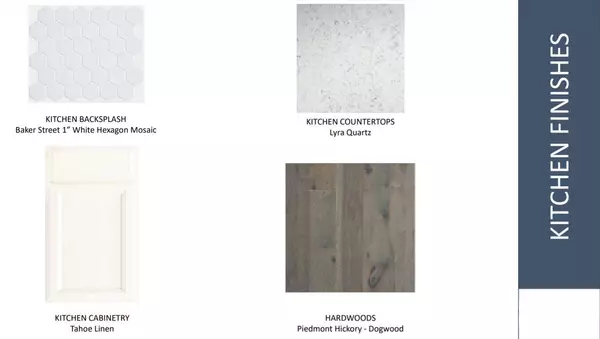Bought with EXP Realty LLC
$724,440
$720,635
0.5%For more information regarding the value of a property, please contact us for a free consultation.
5 Beds
4.5 Baths
3,172 SqFt
SOLD DATE : 07/06/2022
Key Details
Sold Price $724,440
Property Type Single Family Home
Listing Status Sold
Purchase Type For Sale
Square Footage 3,172 sqft
Price per Sqft $228
Subdivision Laurel Oak
MLS Listing ID 21031055
Sold Date 07/06/22
Bedrooms 5
Full Baths 4
Half Baths 1
Year Built 2021
Lot Size 3,920 Sqft
Acres 0.09
Property Description
*LAST KENLSEY PLAN AVAILABLE* Estimated Completion Spring 2022. Spacious open concept floor plan with views of the dining area, great room, kitchen, & screened porch. The gourmet kitchen features a large quartz center island, plenty of cabinet and counter space, a walk-in pantry, and is adjacent to a casual dining area for entertaining. The main floor primary suite is highlighted by its primary bath with a walk-in closet, dual-sink vanity, cave shower & linen closet. Second floor has a loft, four bedrooms and three full baths. Enjoy evenings on the elevated screened porch & open air deck. Laurel Oaks is a boutique community nestled among Grand Oak trees and minutes away from waterways, shopping, golf courses, several grocery stores, parks & restaurants.
Location
State SC
County Charleston
Area 12 - West Of The Ashley Outside I-526
Rooms
Primary Bedroom Level Lower
Master Bedroom Lower
Interior
Interior Features Ceiling - Smooth, High Ceilings, Elevator, Kitchen Island, Walk-In Closet(s), Eat-in Kitchen, Family, Entrance Foyer, Living/Dining Combo, Loft, Pantry
Heating Forced Air, Natural Gas
Cooling Central Air
Flooring Ceramic Tile, Wood
Fireplaces Type Gas Log, Great Room
Laundry Dryer Connection, Laundry Room
Exterior
Garage Spaces 3.0
Community Features Park, Trash, Walk/Jog Trails
Utilities Available Charleston Water Service, Dominion Energy
Roof Type Architectural,Metal
Porch Deck, Front Porch, Screened
Total Parking Spaces 3
Building
Lot Description 0 - .5 Acre, Interior Lot
Story 2
Foundation Raised
Sewer Public Sewer
Water Public
Architectural Style Contemporary, Craftsman
Level or Stories Two
New Construction Yes
Schools
Elementary Schools Drayton Hall
Middle Schools C E Williams
High Schools West Ashley
Others
Financing Cash,Conventional,FHA,VA Loan
Special Listing Condition 10 Yr Warranty
Read Less Info
Want to know what your home might be worth? Contact us for a FREE valuation!

Our team is ready to help you sell your home for the highest possible price ASAP

"My job is to find and attract mastery-based agents to the office, protect the culture, and make sure everyone is happy! "







